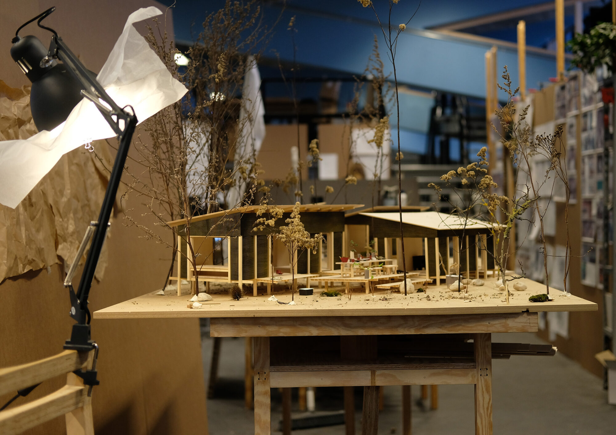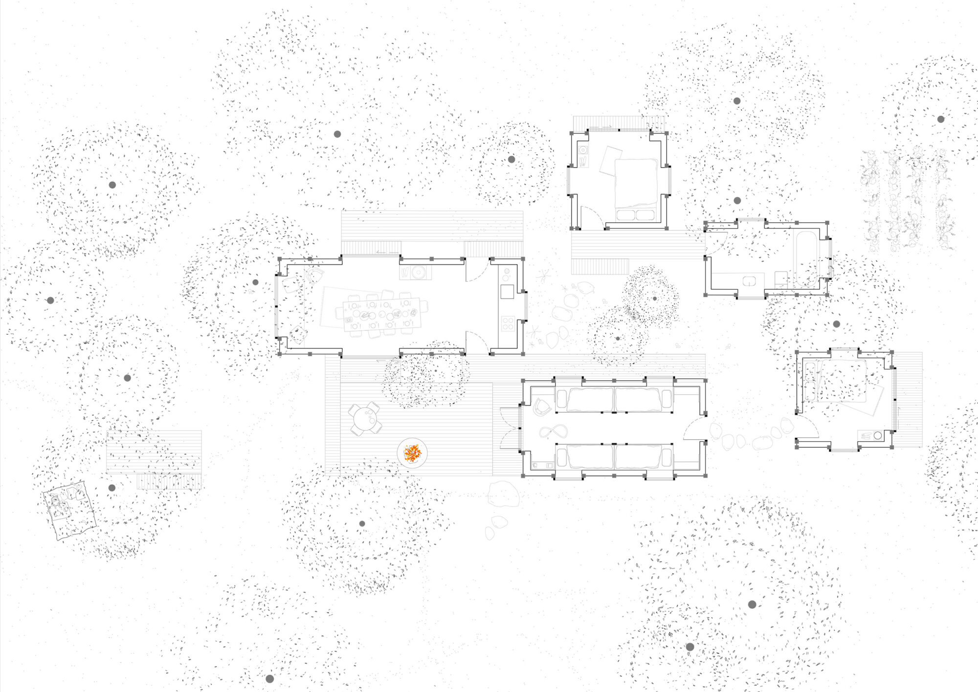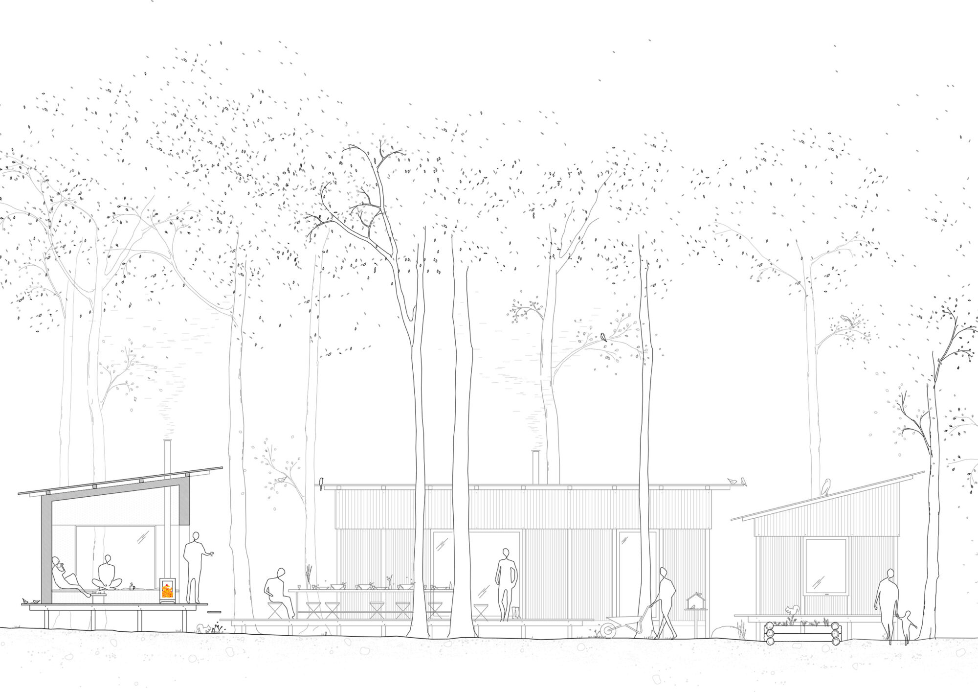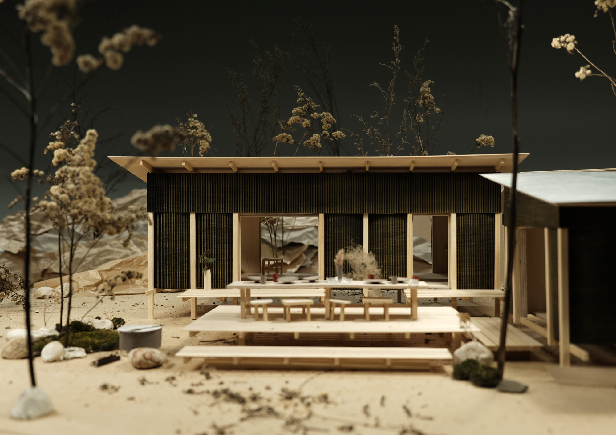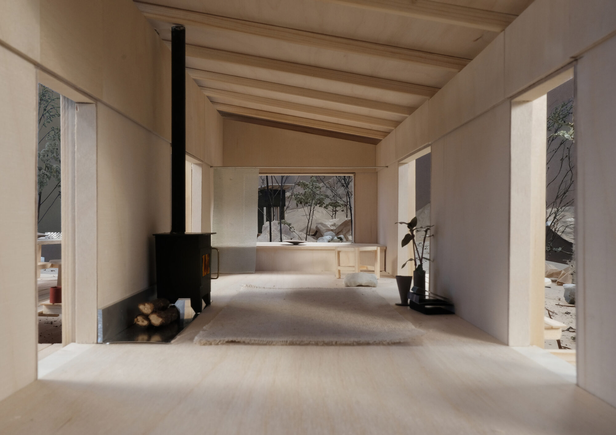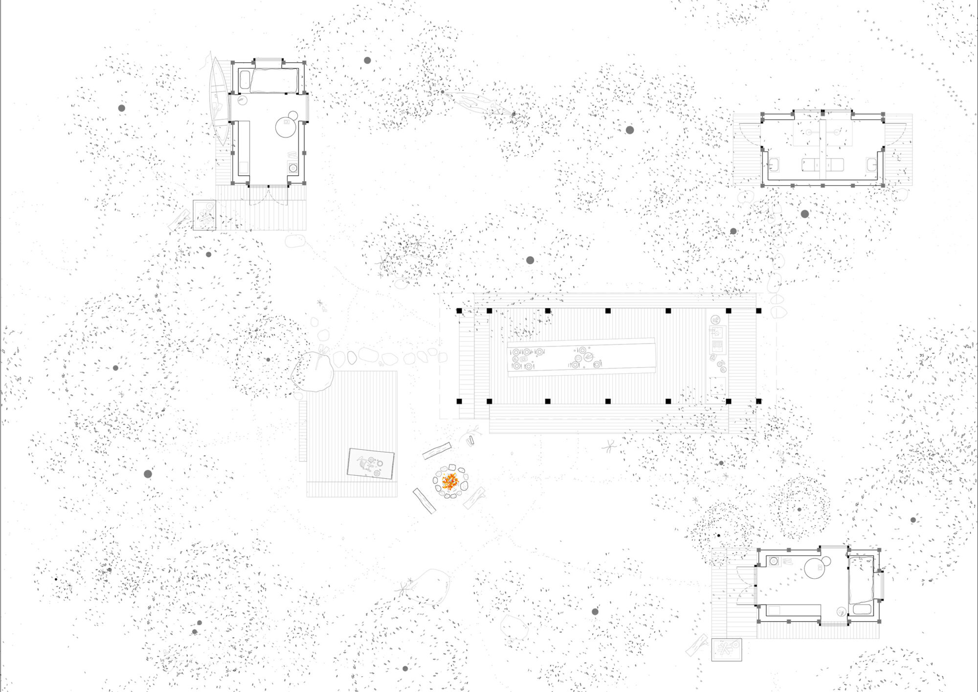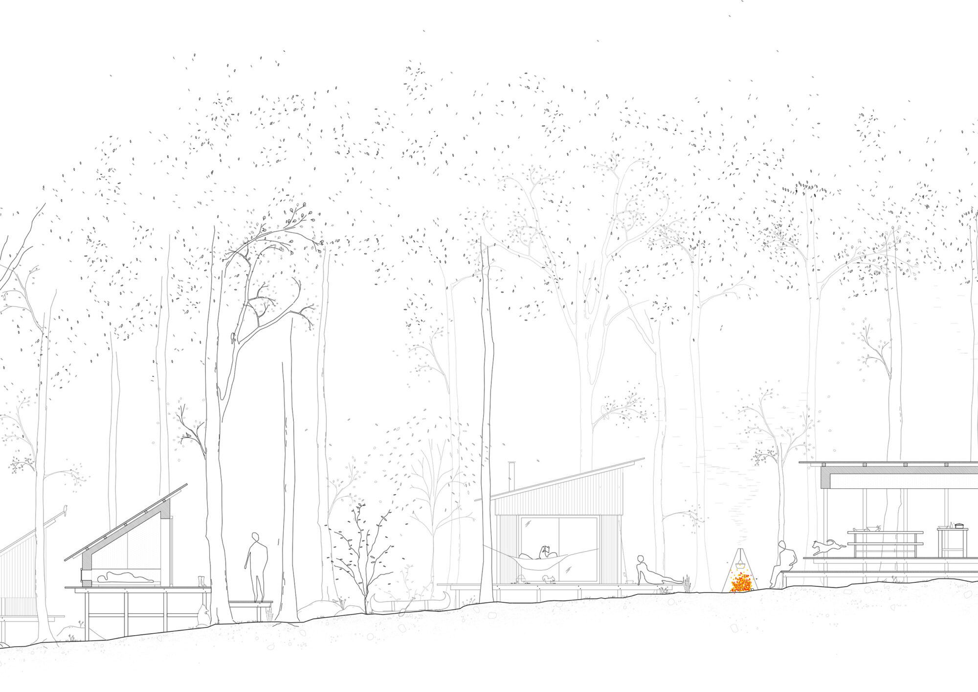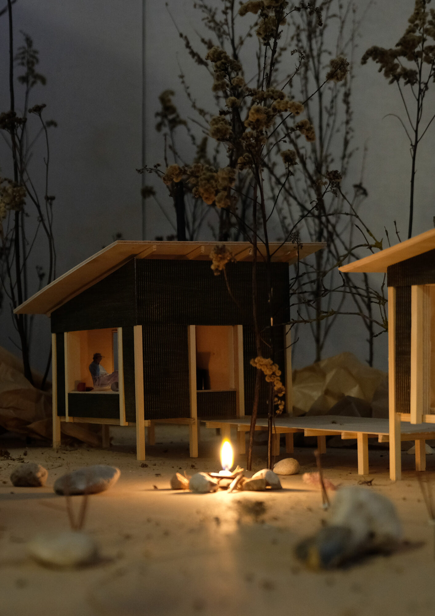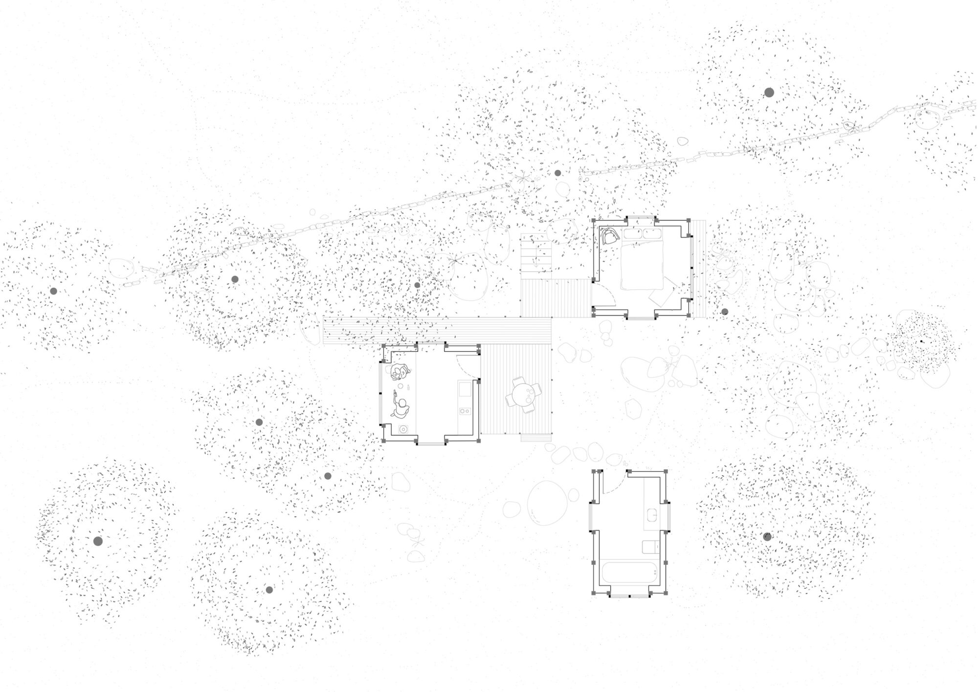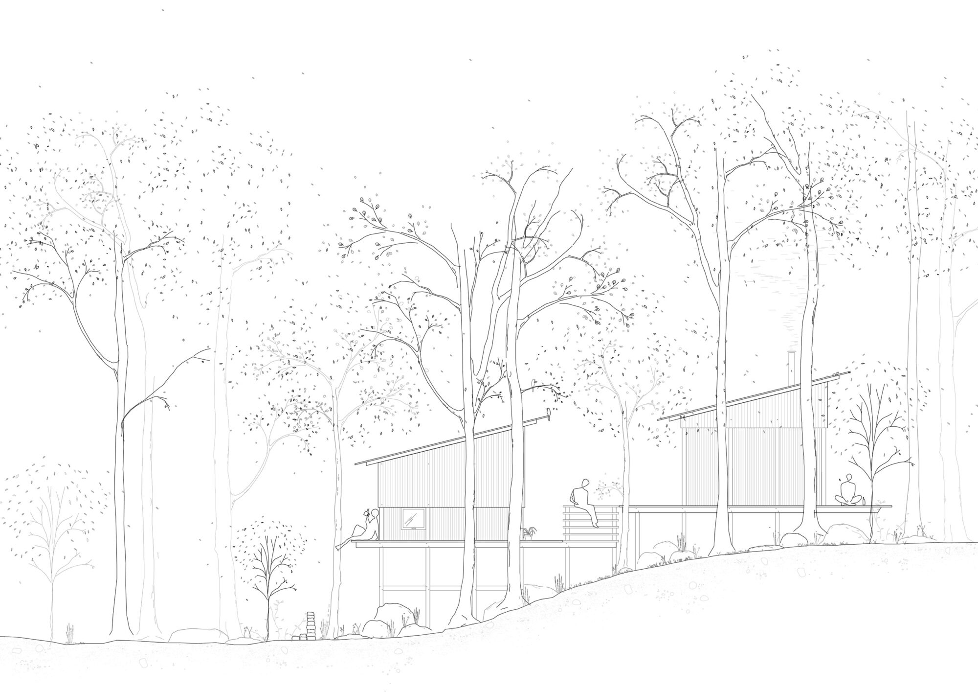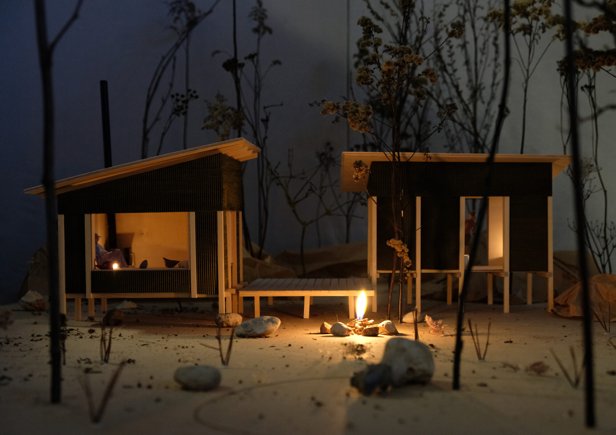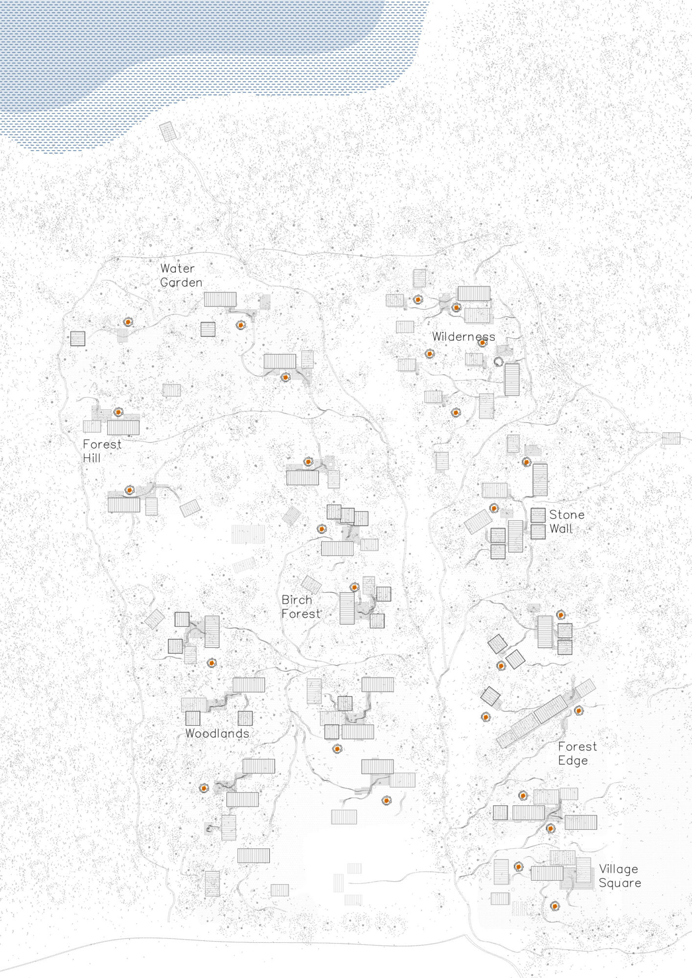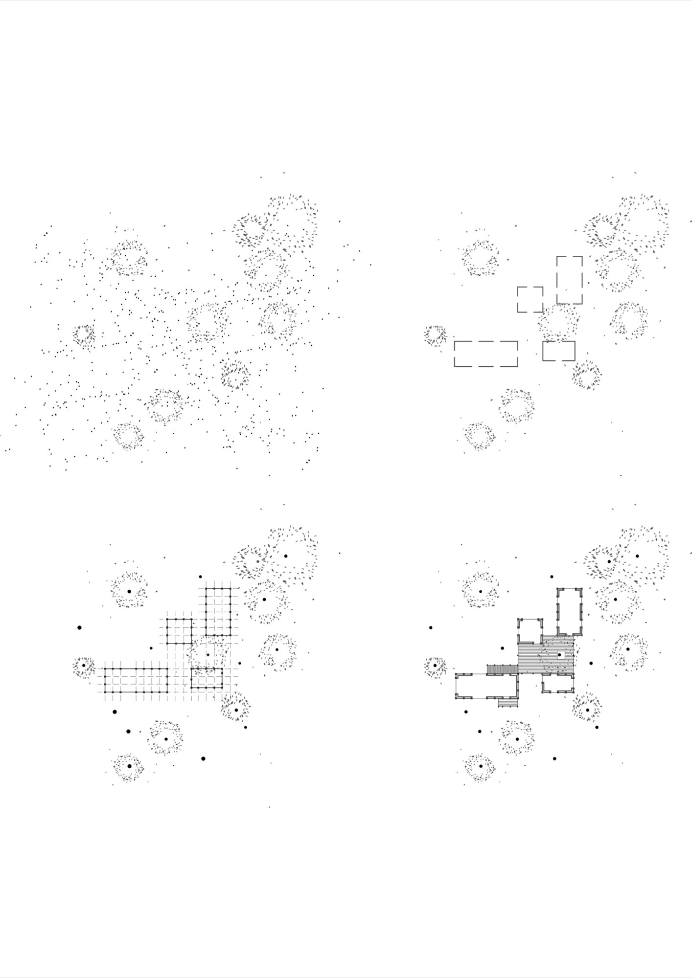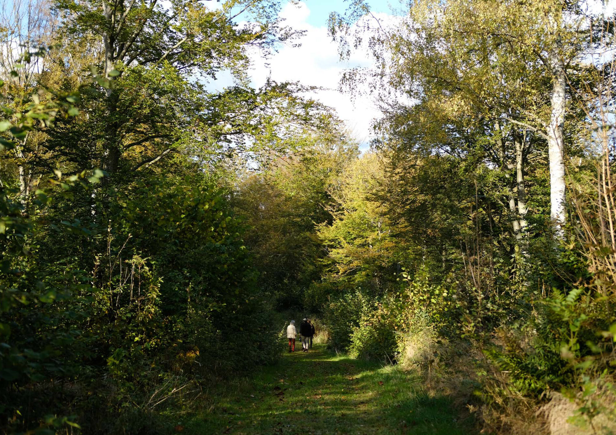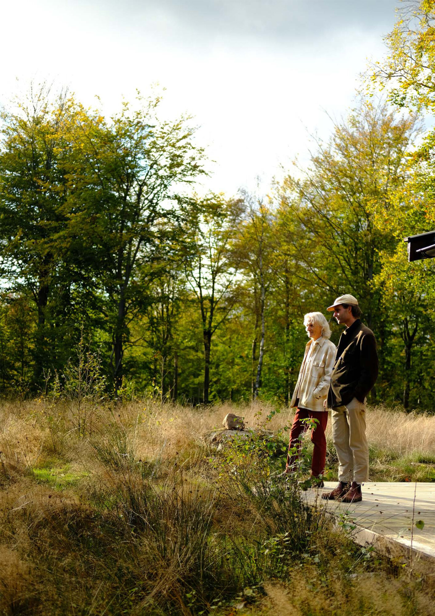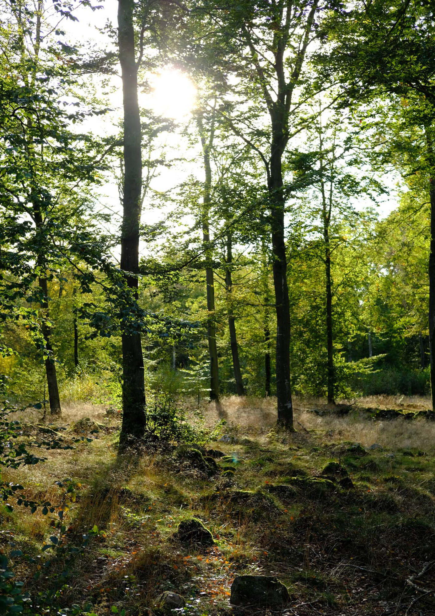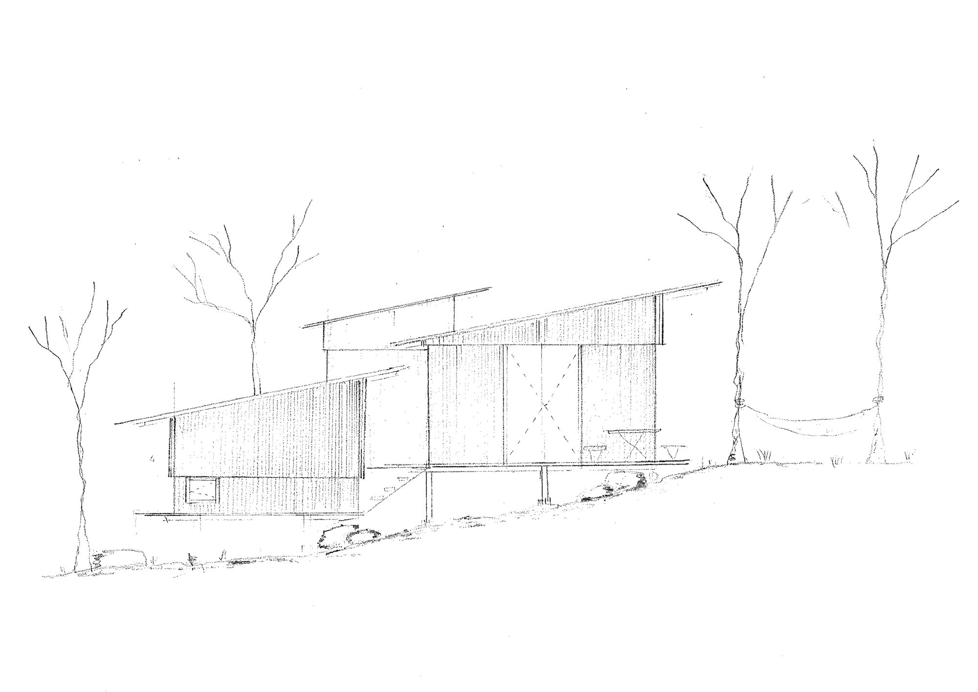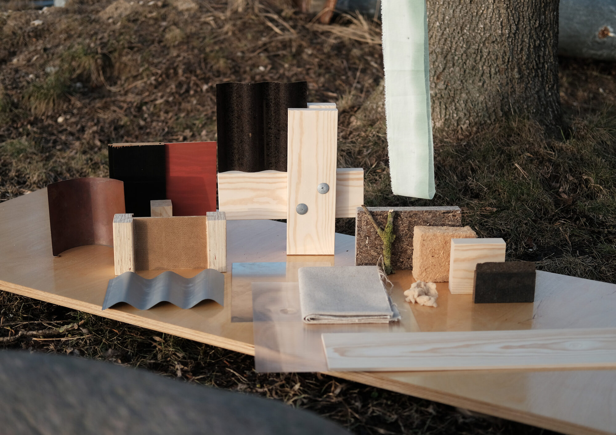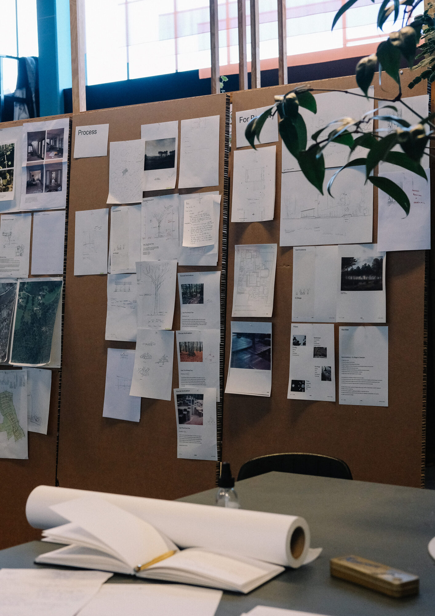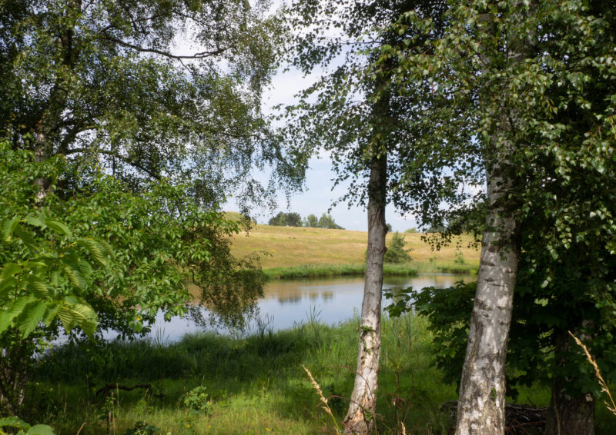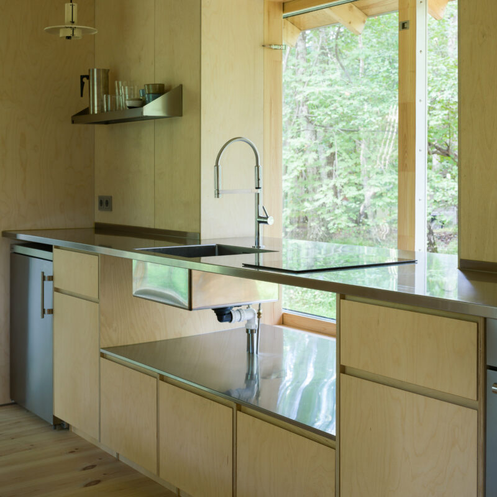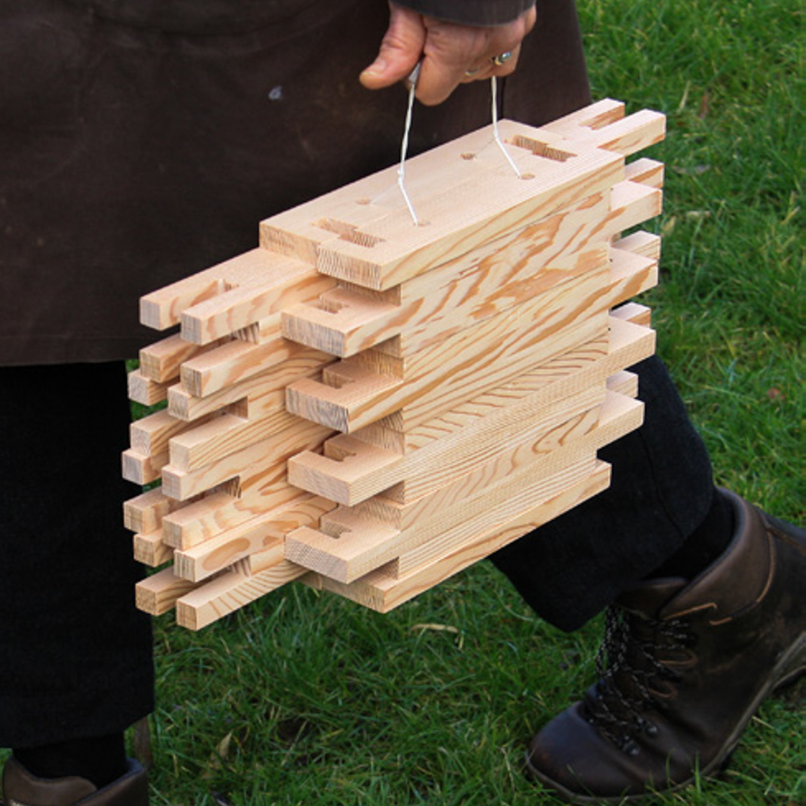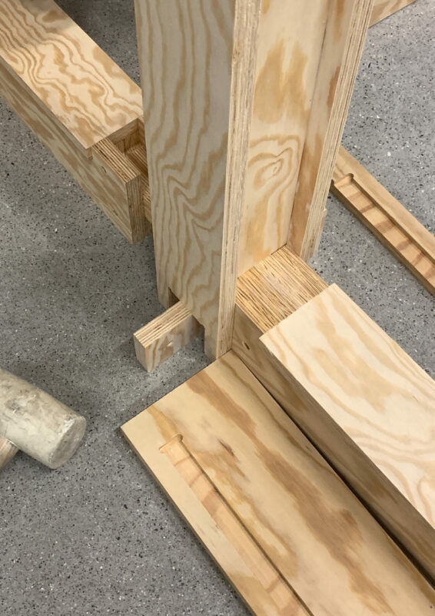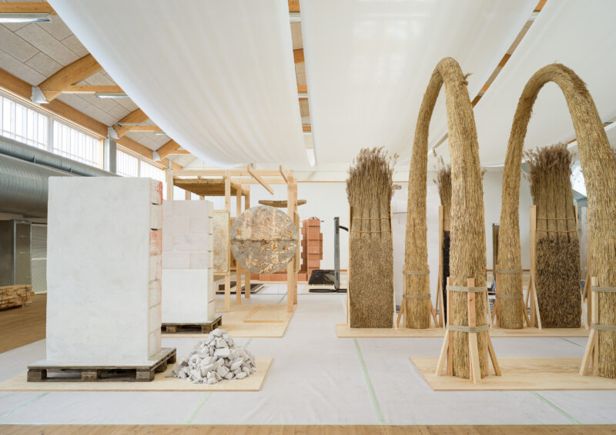ALMENR _ FRITIDSLANDSBYEN _ CONCEPT
×PROJECT TYPE: Masterplan concept, architecture concept
CLIENT: Almenr
LOCATION: Gammelstorp, Sweden
DATE: Autumn 2020 – spring 2021
PROJECT TEAM: Partners, Nicholas James Love, Jacinta Martini Corena, Svea Bäckström
The architecture is married to the rhythm of the forest.
The platform and the column are architectural devices which work in direct conversation with the stone and the tree, mimicking the language of the forest.
Archival Studies places clusters of buildings into the specific spaces between the trees and stones, each with their own rationalized grid, specific identity, and response to their immediate site.
The platform works to elevate human habitats off of the forest floor.
This avoids heavier slab construction and allows the bio-diversity of the forest floor to continue underneath.
Of course, as the actions of the new village will make the site different, it is our aim that the platforms, pathways, buildings and future occupants alike will work together to minimize the collective footprint.
