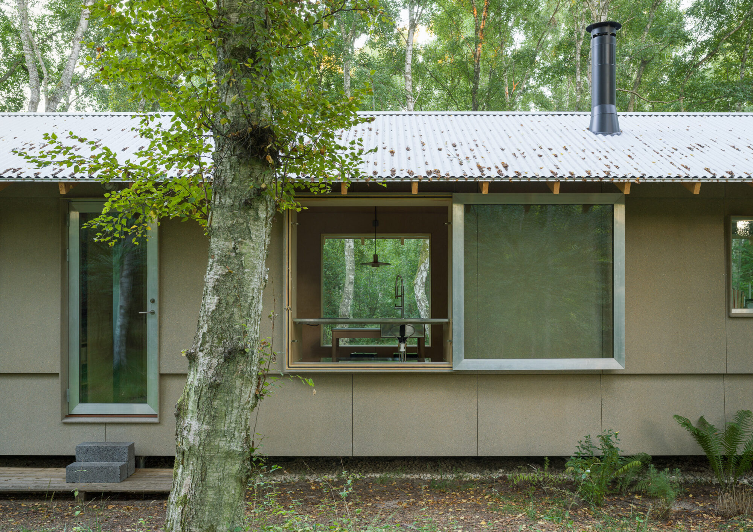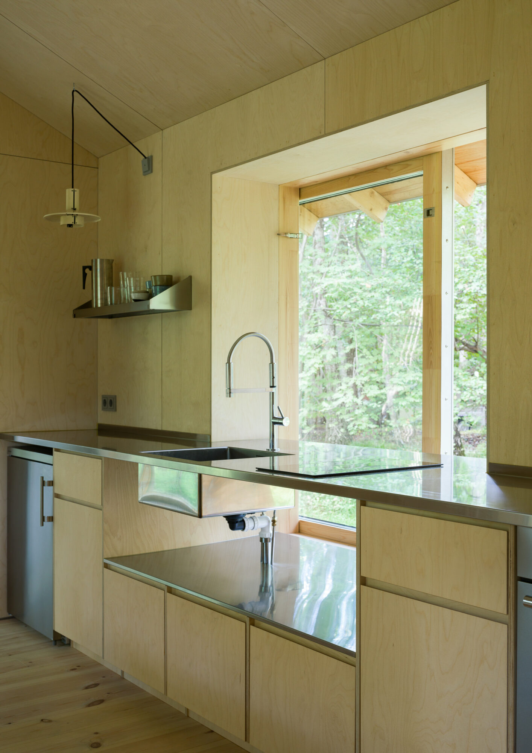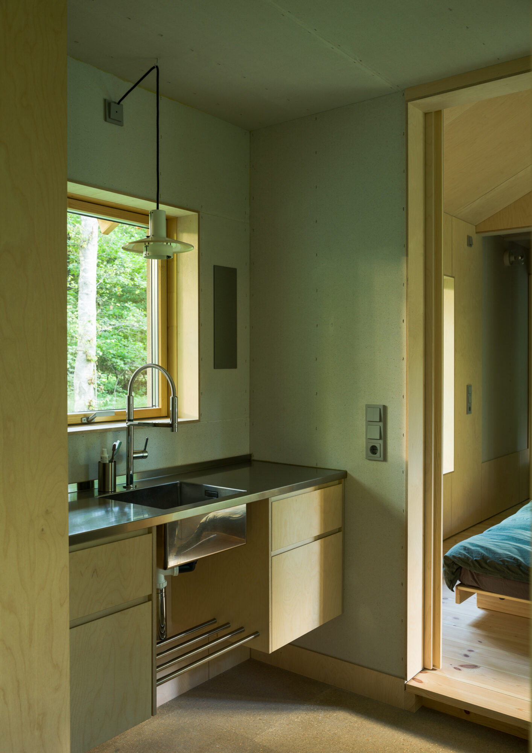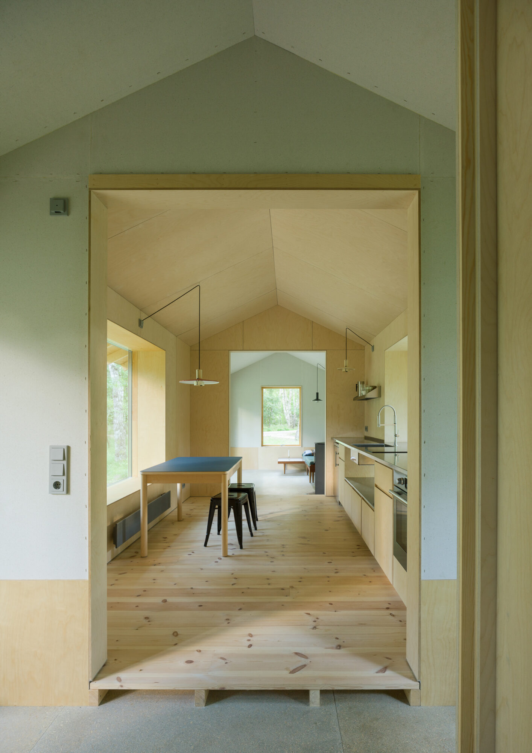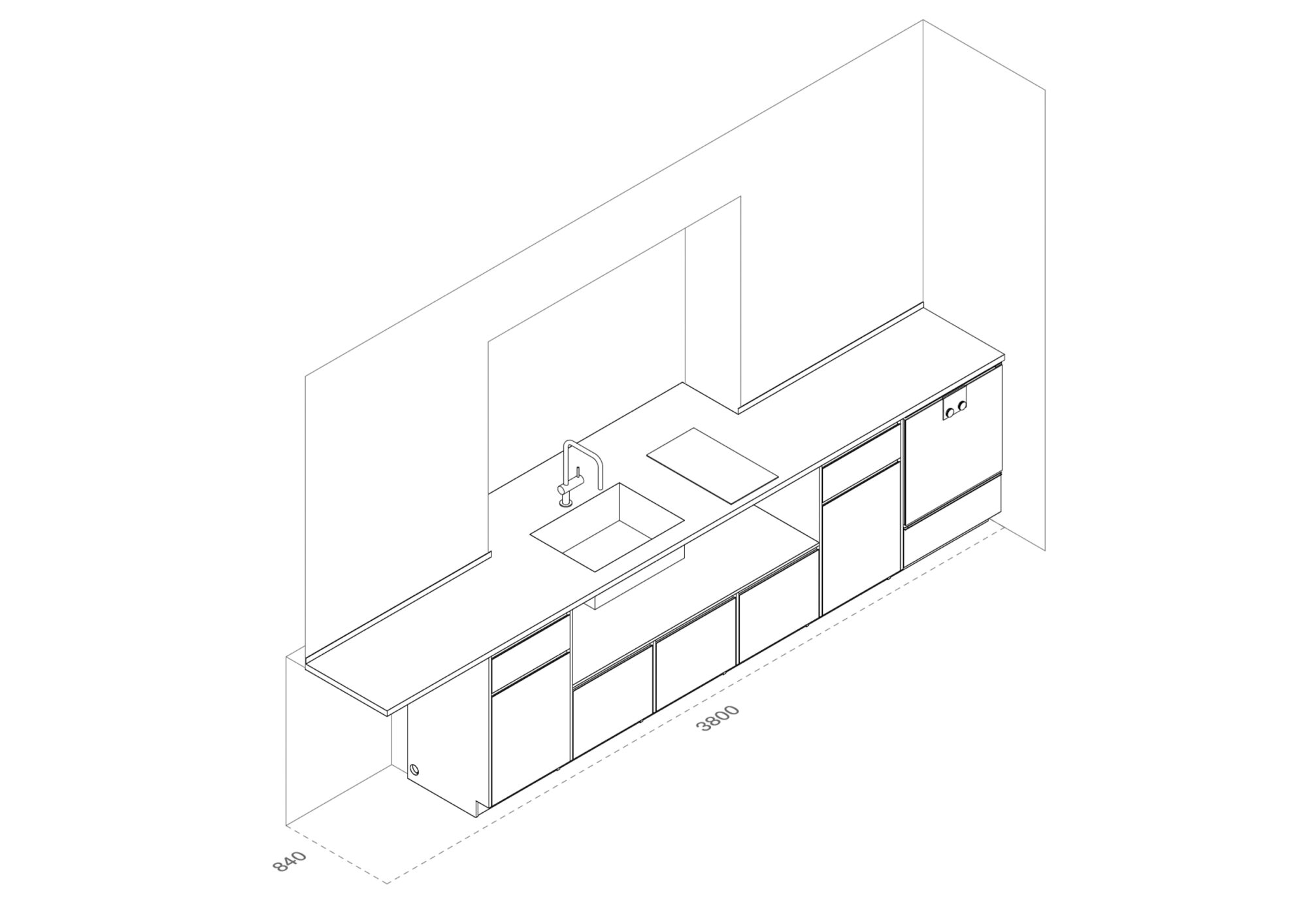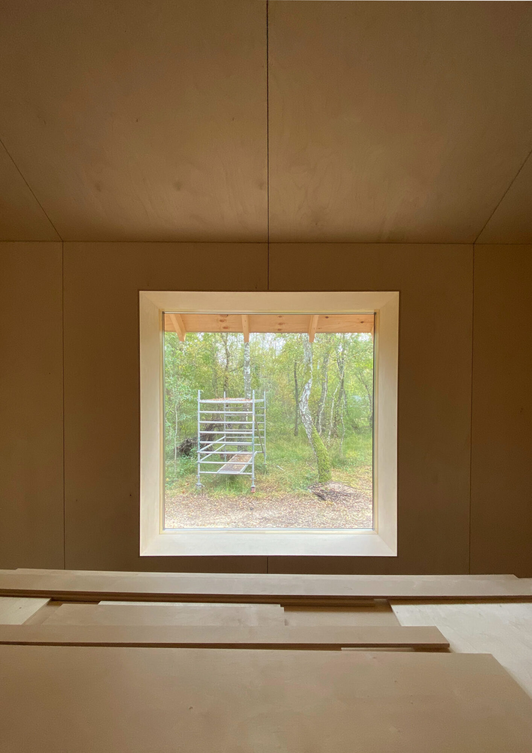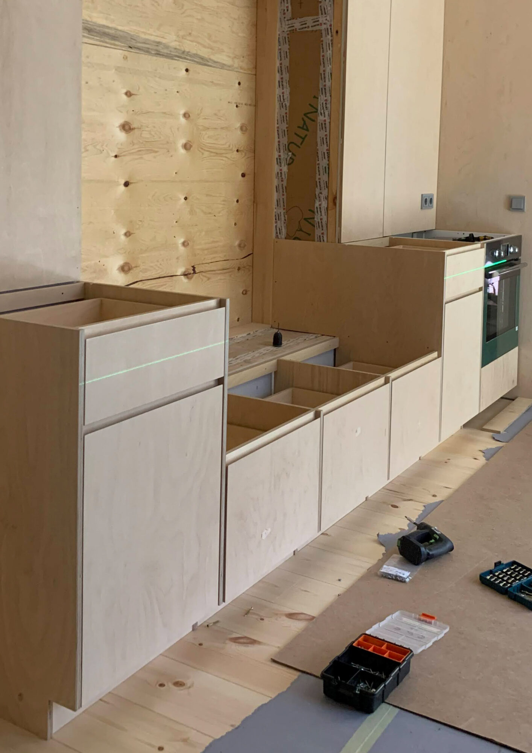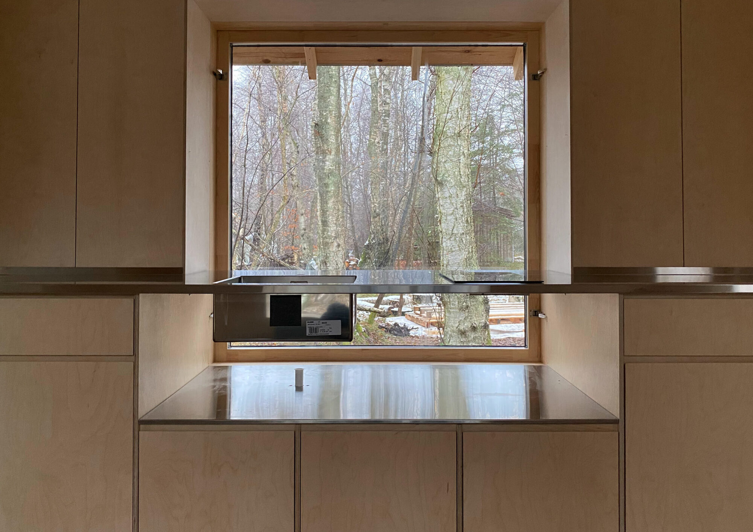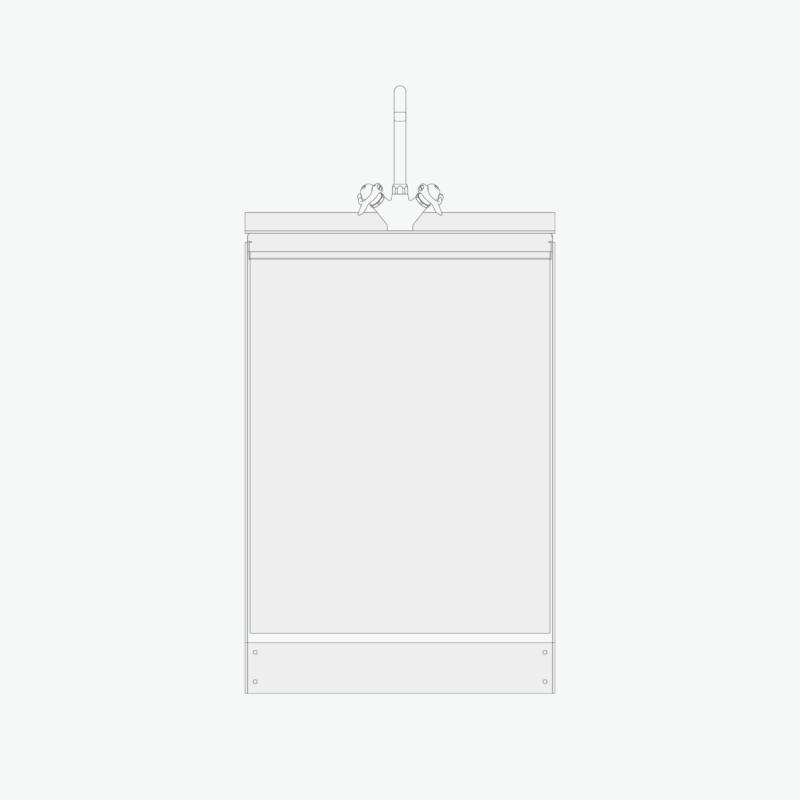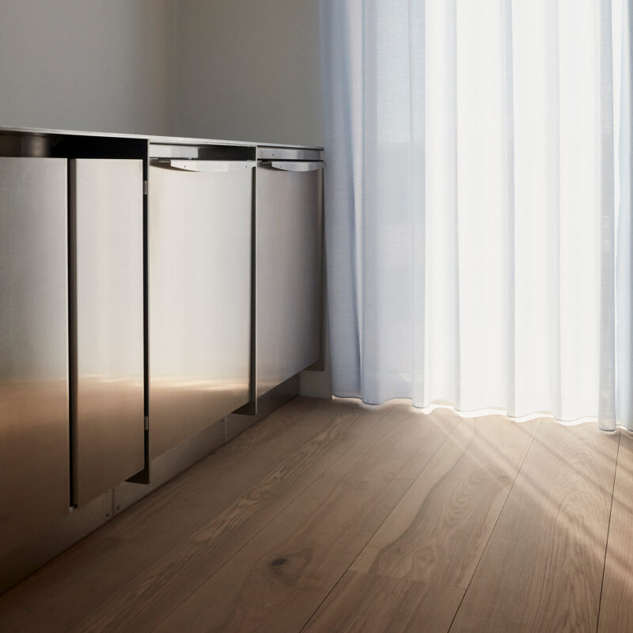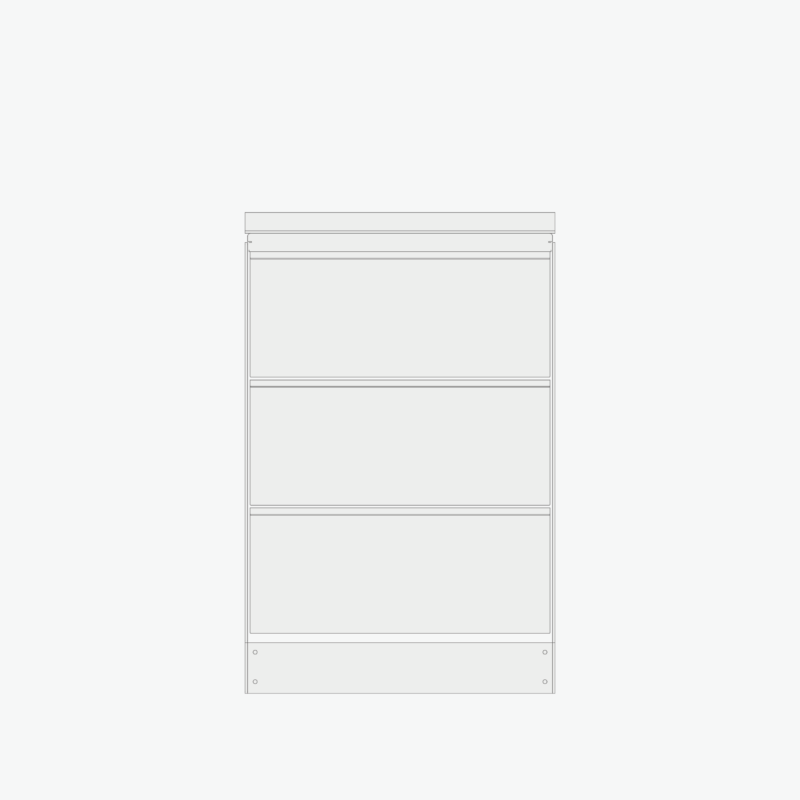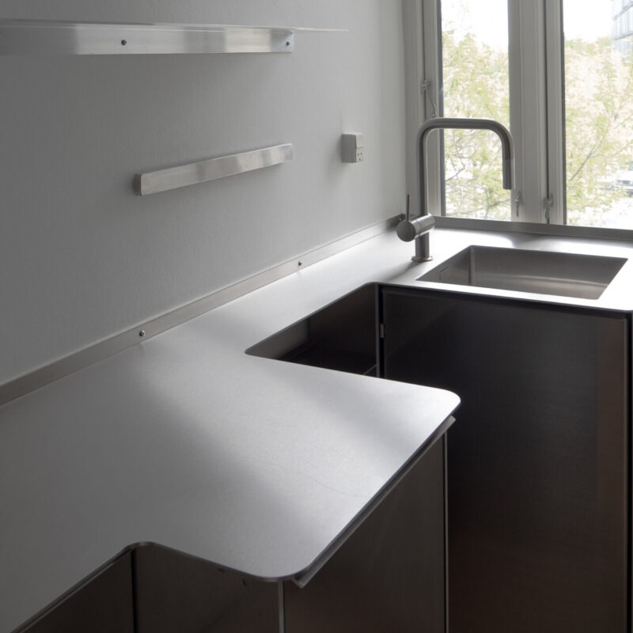KITCHEN 03_BETWEEN BIRCH
×PROJECT TYPE: Kitchen, Bathroom Module, Storage
CLIENT: Private
LOCATION: Asserbo, Denmark
DATE: 2022
TECHNIQUE: CNC
PHOTOGRAPHS: Hampus Berndtson
PROJECT TEAM: Partners,
PRODUCTION TEAM: Ida Clausen, Tobias Staalmann
COLLABORATORS: Studio Kim Lenschow, Pihlmann Architects
Following the structure and grid if the Archival Studies metal system the Kitchen 03 was our first plywood kitchen.
Its warm material and light structure become the heart of this small but spacious summer house by office Kim Lenschow and Pihlmann Architects. With its floating stainless steel table top stretching across the large kitchen window the Kitchen 03 becomes an agent in blurring the boundaries between the interior and the surrounding birch forest from the exterior.
Related projects
