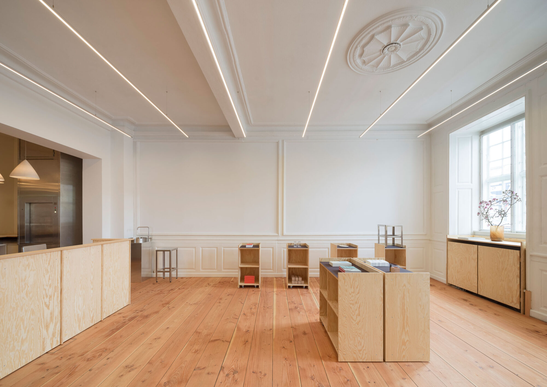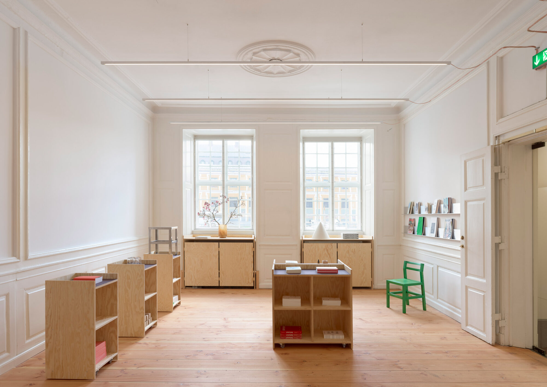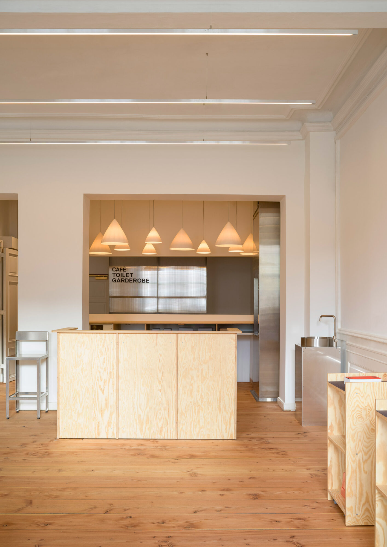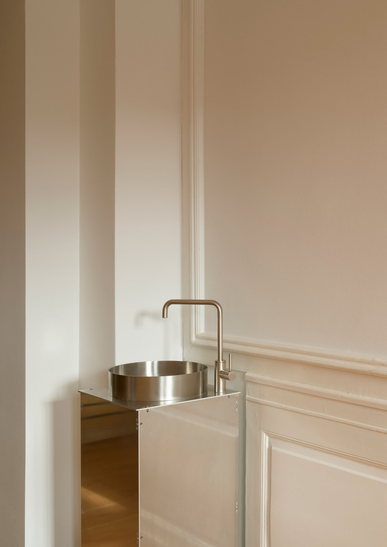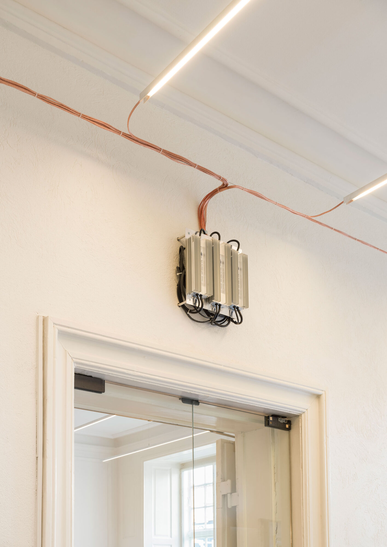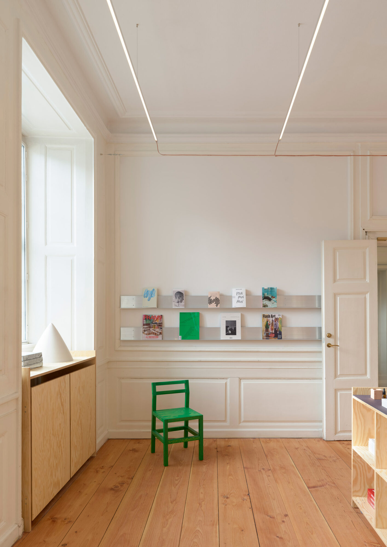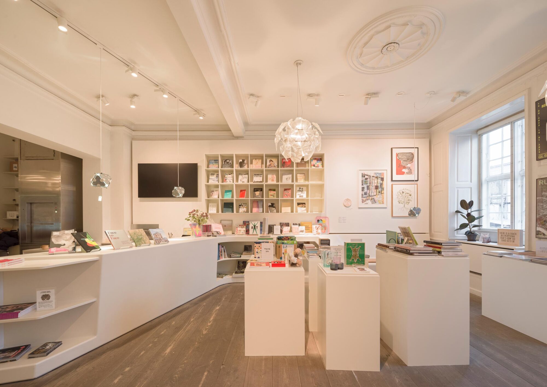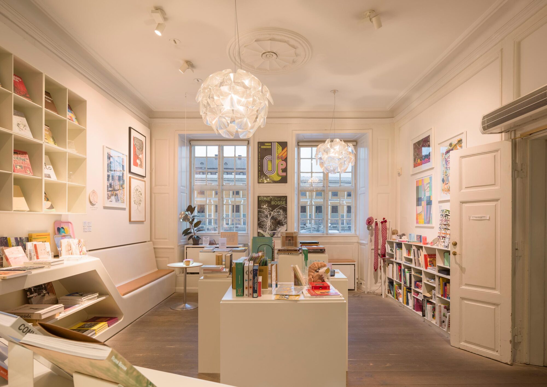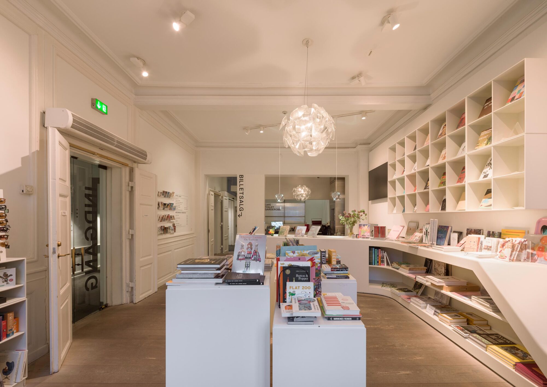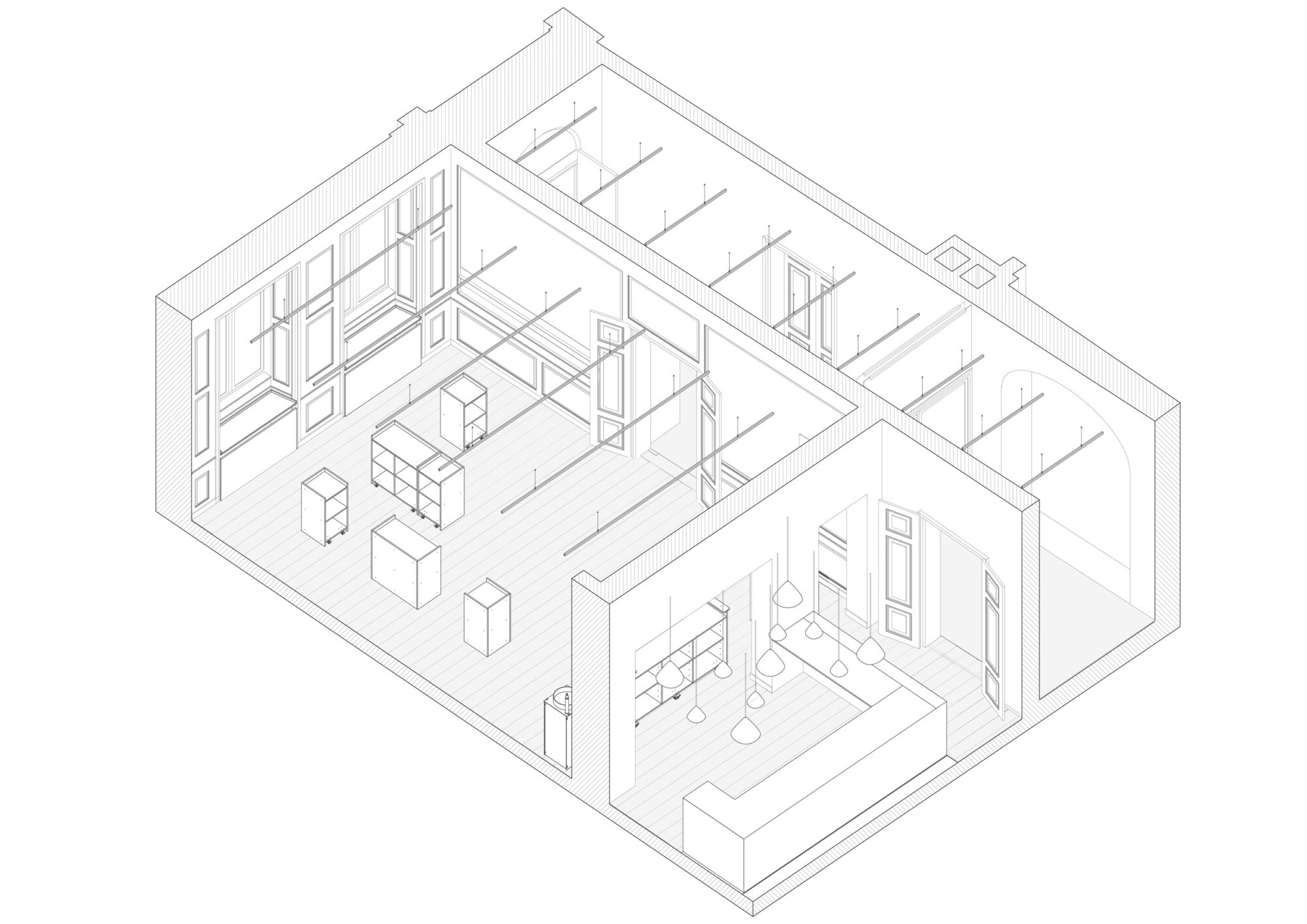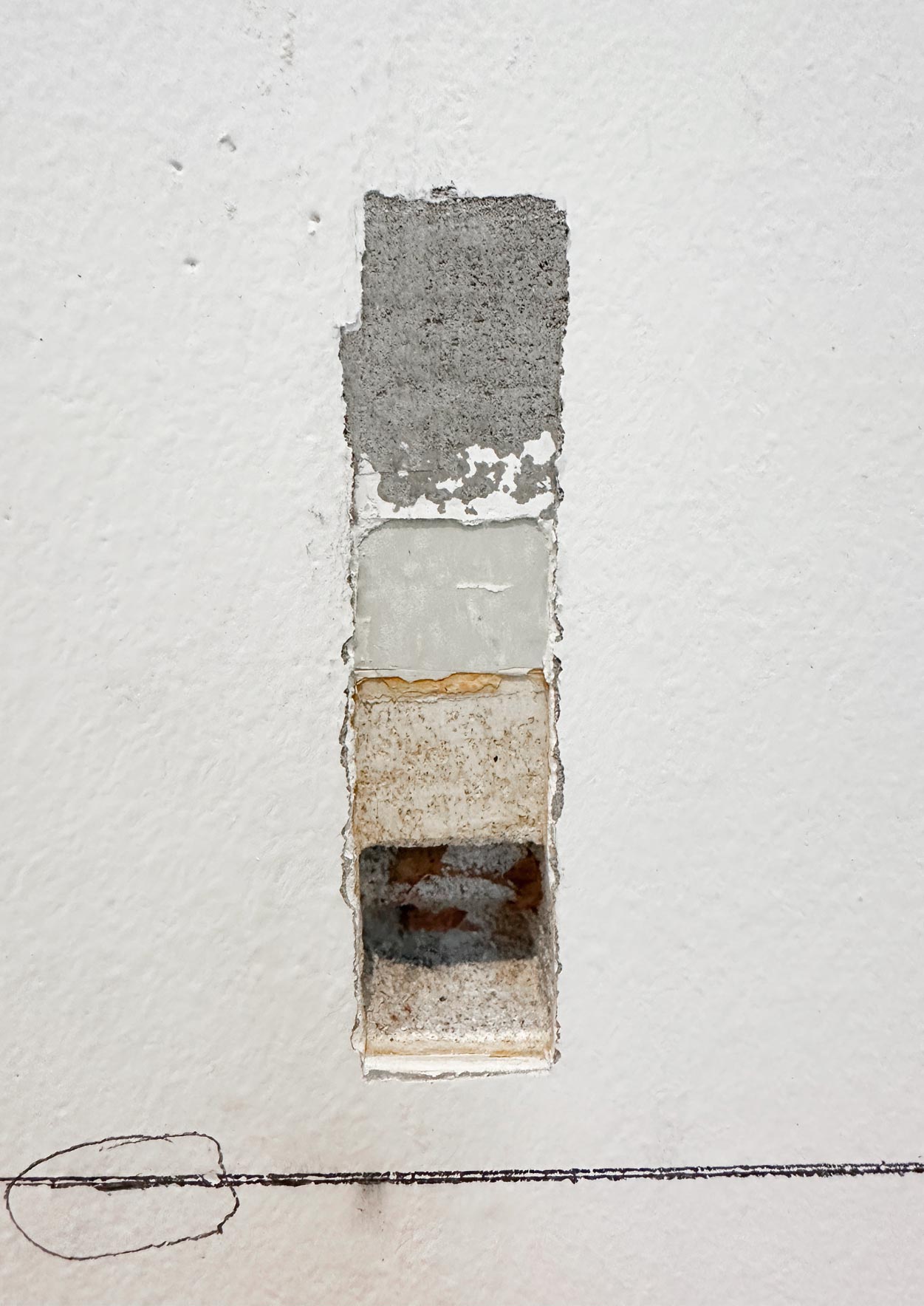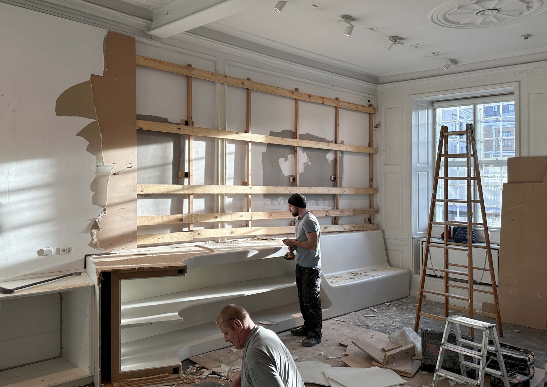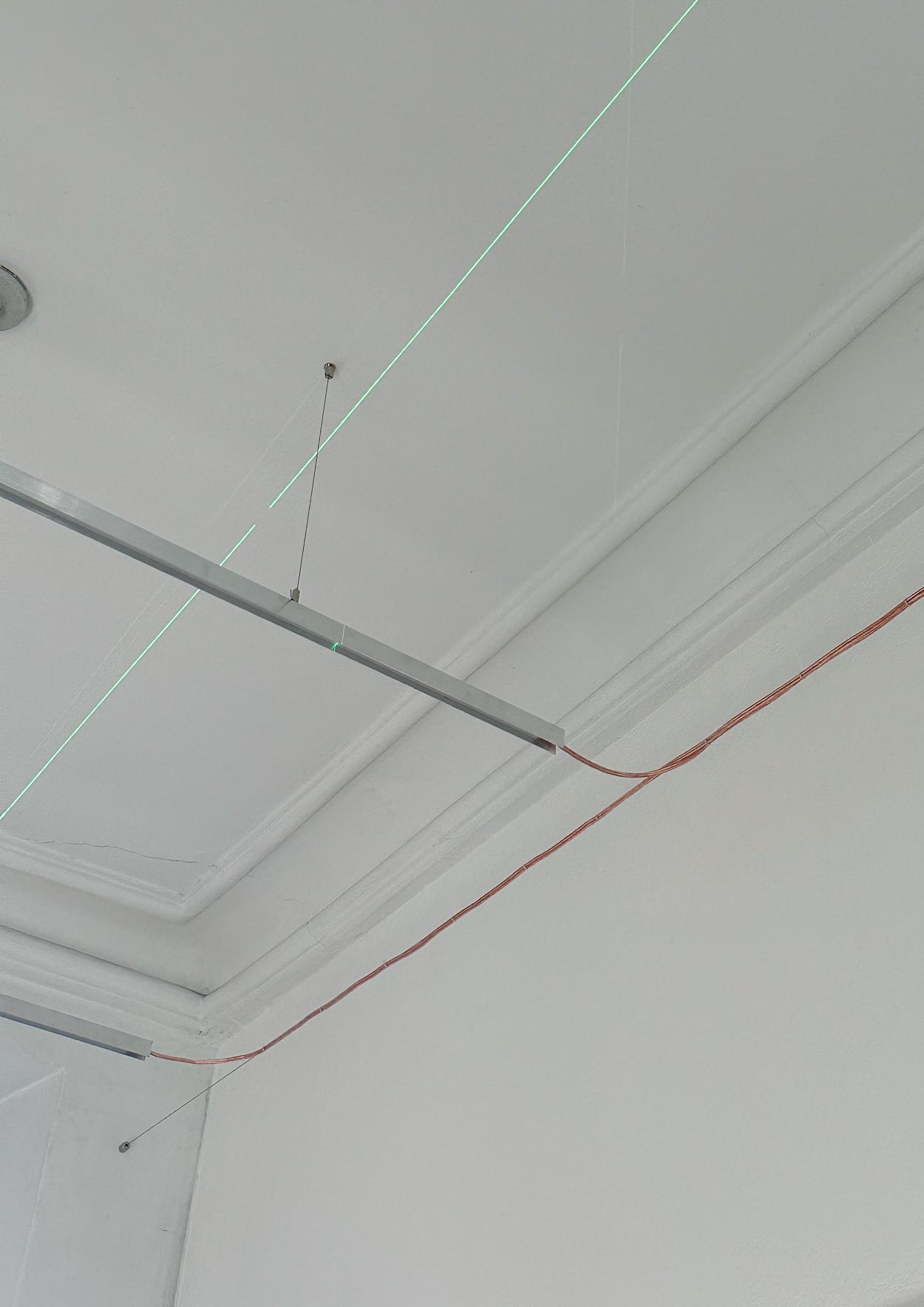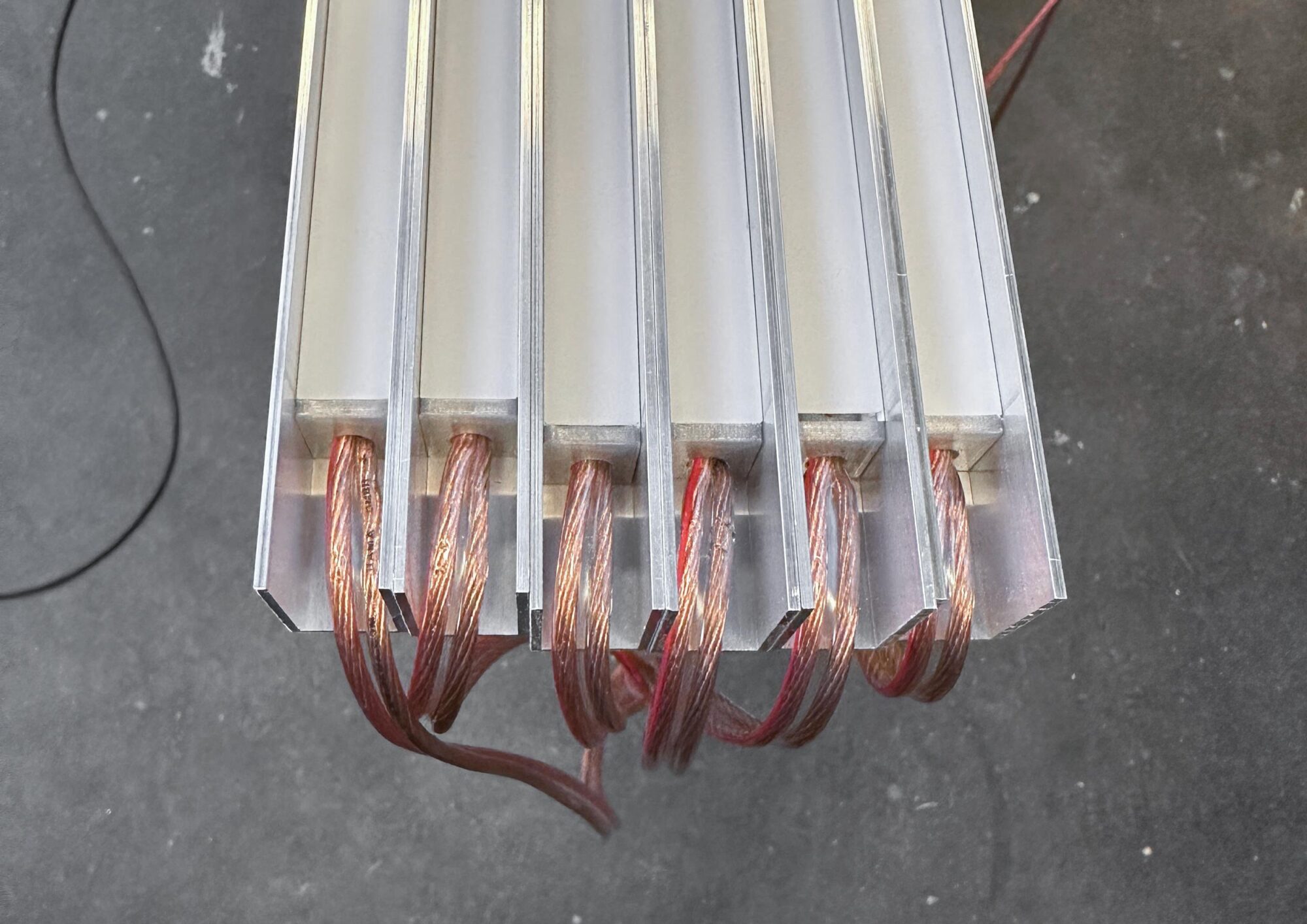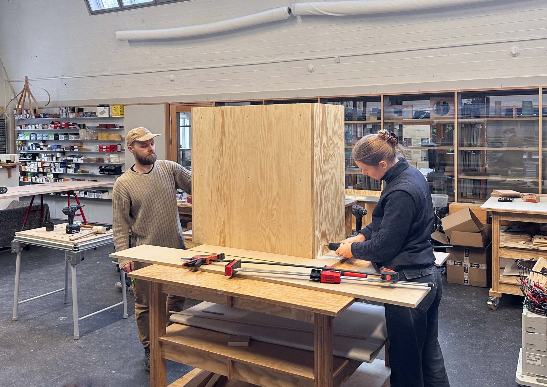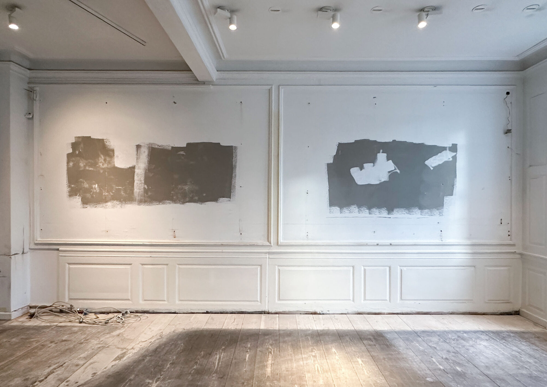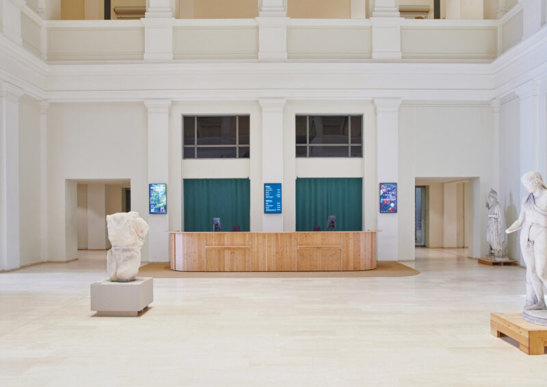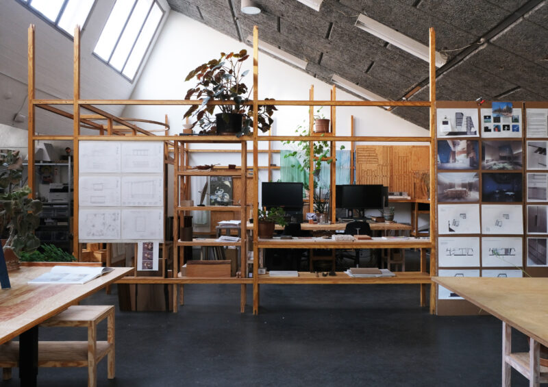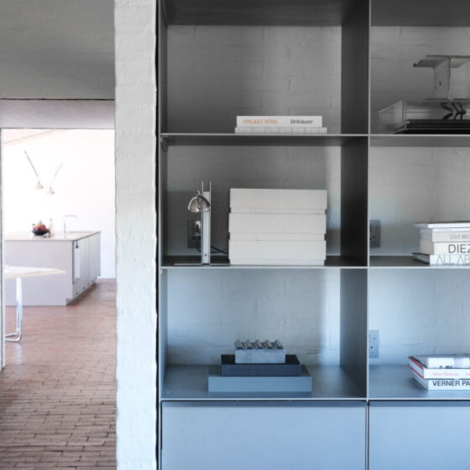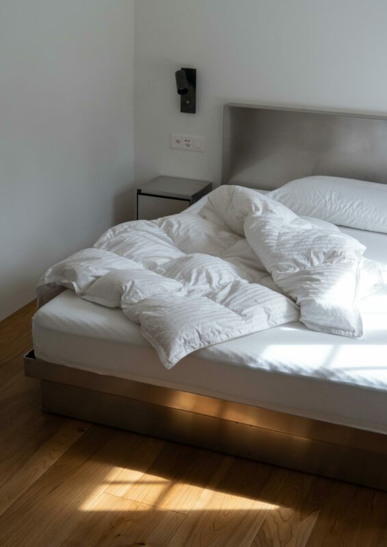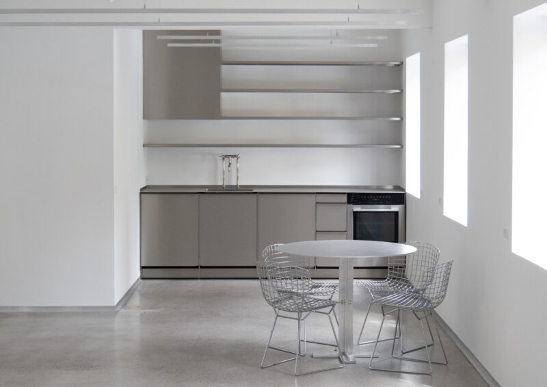INTERIOR 14 _ GAMMEL STRAND SHOP
×PROJECT TYPE: Retail, Interior
CLIENT: Gammel Strand
LOCATION: Copenhagen, DK
DATE: 2023
PHOTOGRAPHS: Hampus Berndtson
PROJECT TEAM: Partners
As an integral part of Gammel Strand’s ongoing journey of reinvention, Archival Studies carried out first act of the art center’s physical transformation. The spatial redesign is approached with consideration to the existing resources and architectural heritage, which dates back to the 1750s, to create a genuine space that is open for new and changing opportunities. The first stage was revealed beginning of the year: a redesigned ground floor consisting of an entrance space and integrated art book shop. Along with the caring team of Gammel Strand we see this first act as a large mock-up and material sample for the further stages of the overall transformation of the building.
The spatial transformation is focused on recovering the original space and utilizing the existing to accommodate the new identity and improve wayfinding. Initially, layers of added interiors were stripped away, making room for the classical architecture to breathe. The restored wooden floorboards and exposed walls unfold the room to an inviting space, which serves as a platform for Gammel Strand to act as a lively cultural house.
To maintain spaciousness and the newly gained spatial flexibility, Archival Studies designed a modular display system as the essential furnishing. The system consists of moveable plinths, that are made of re-used plywood and allow for ample storage and rearrangement within the rooms. The flexible layout is framed by Archival Studies’ Linear Lights, which form subtle guidelines within the interior.
