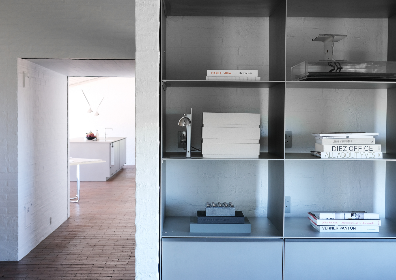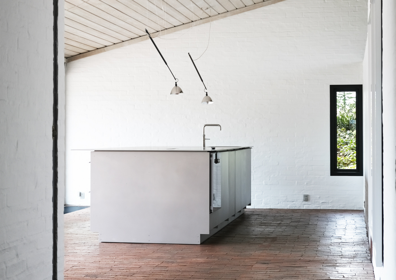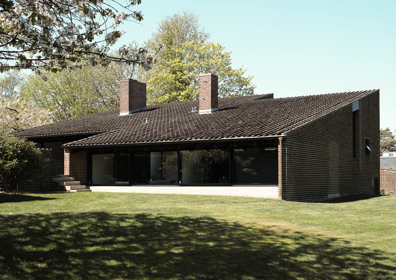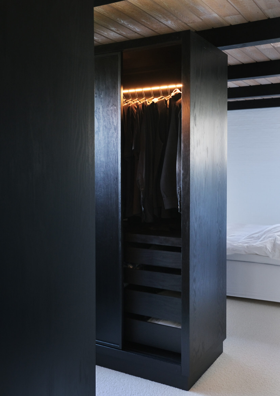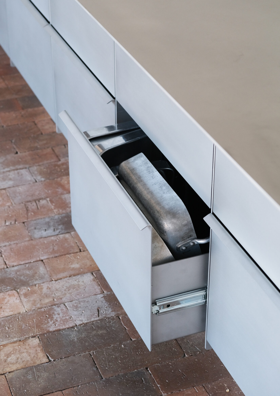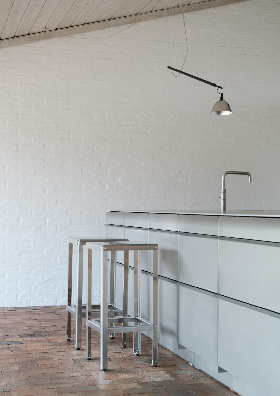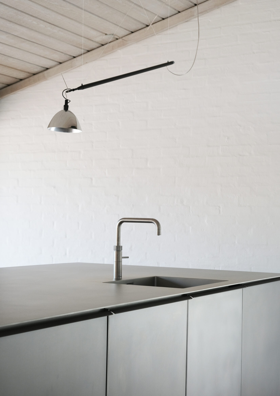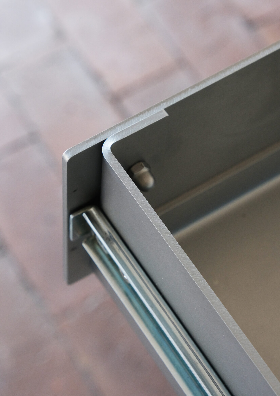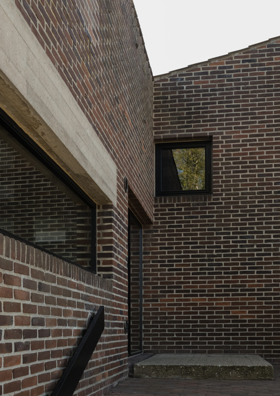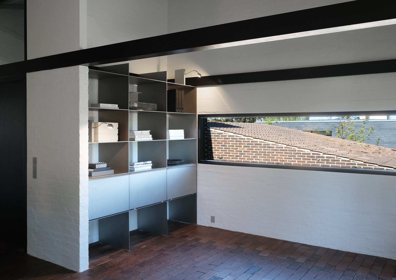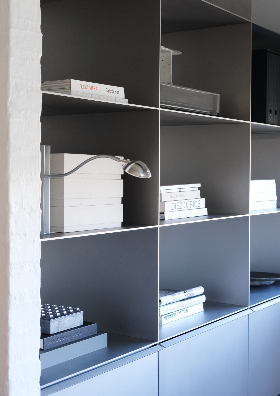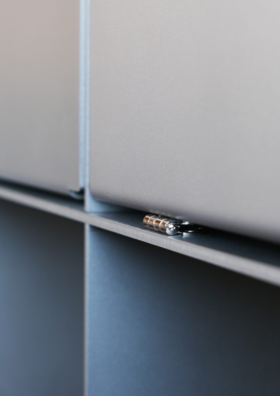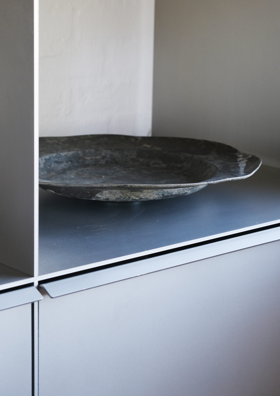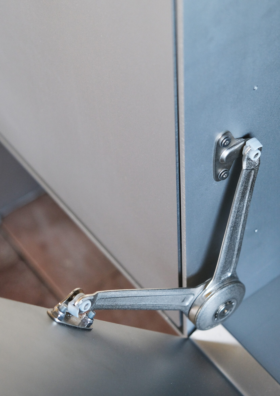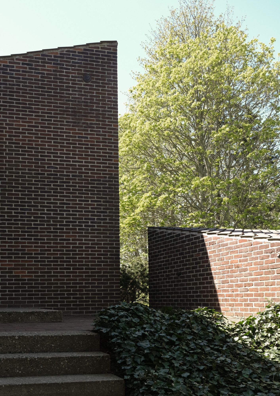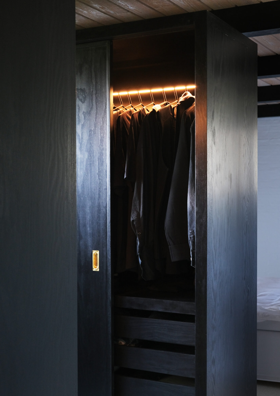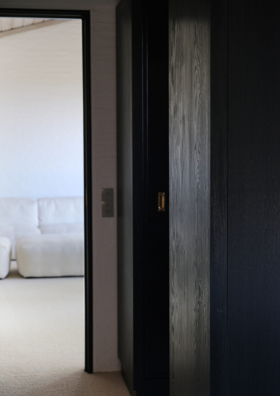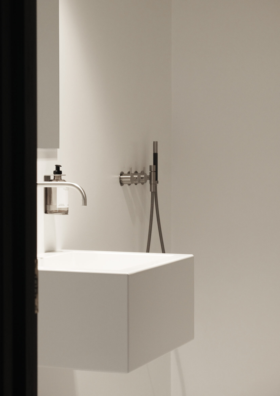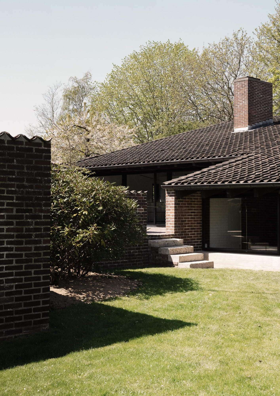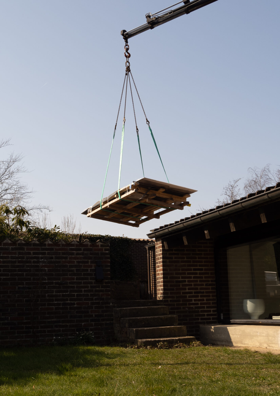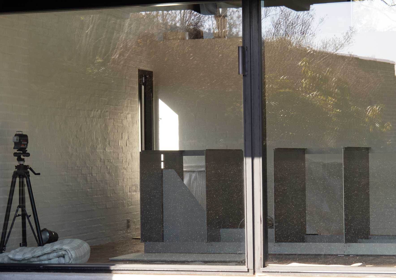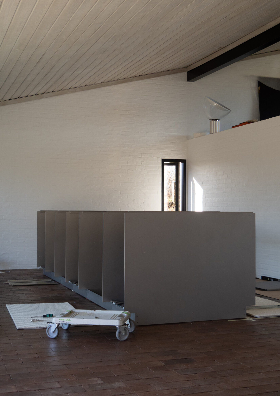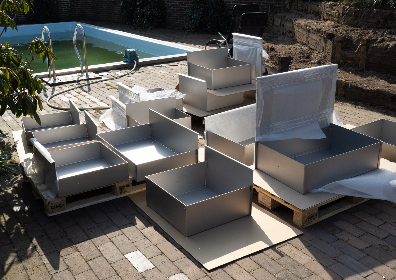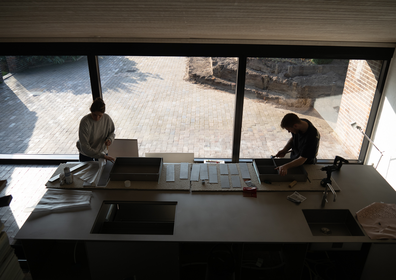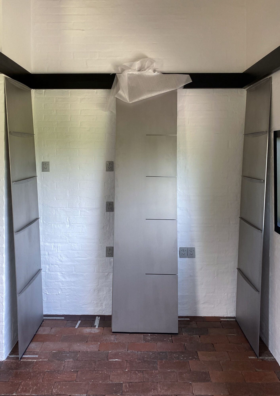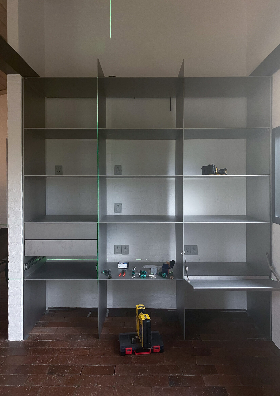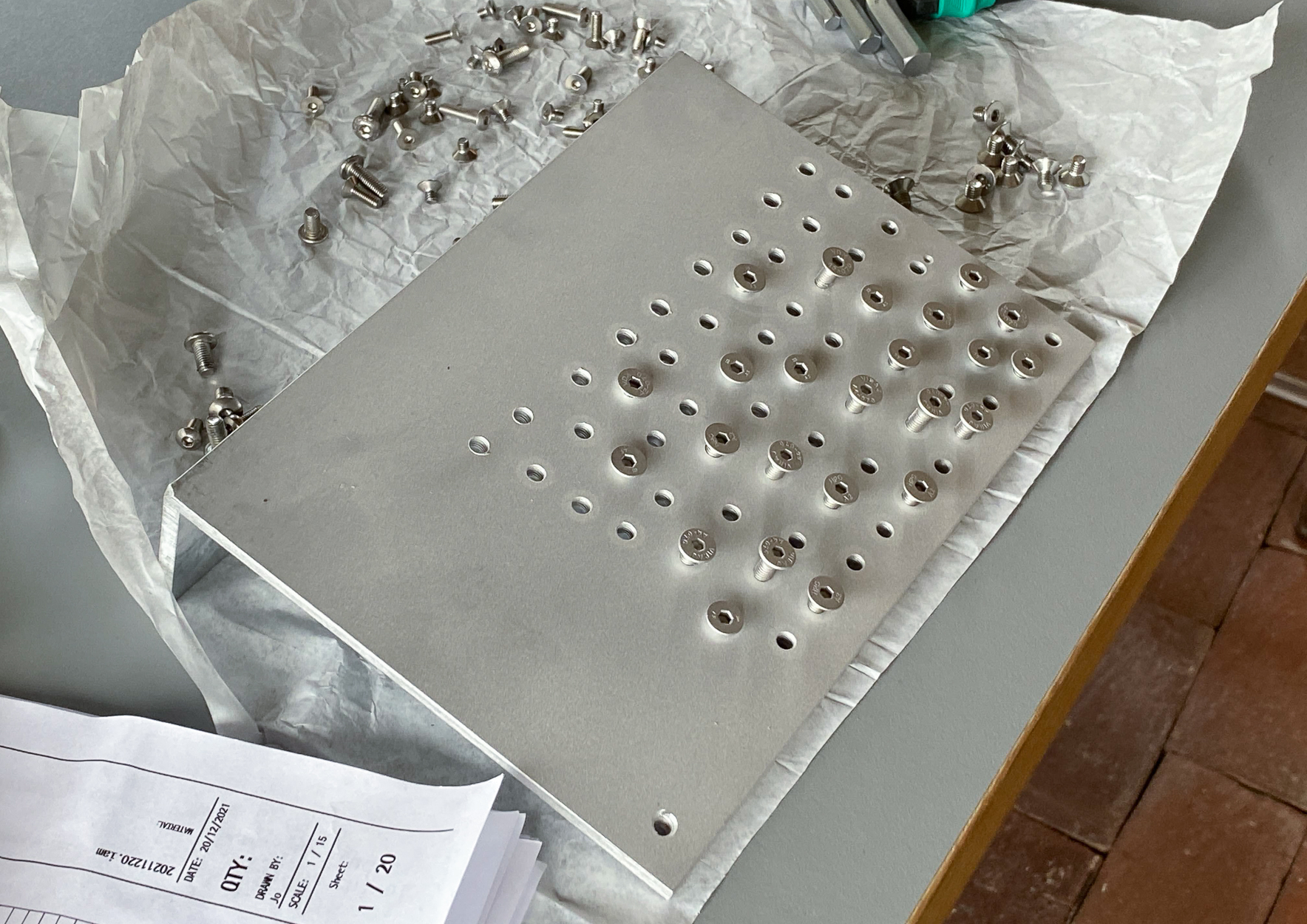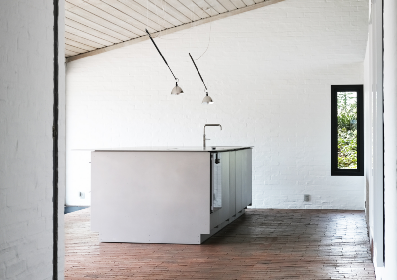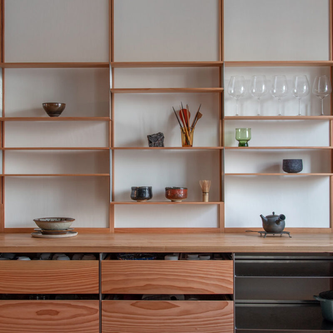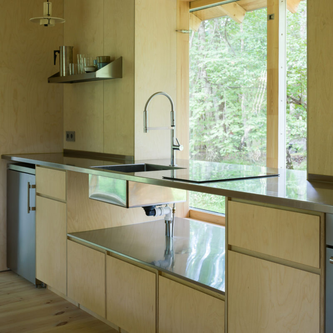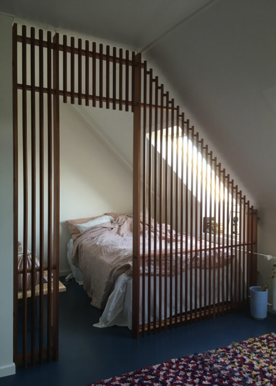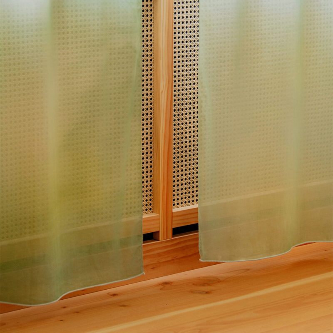INTERIOR 10 _ ESSENTIAL HOME
×PROJECT TYPE: Residential Interior Furnishing
CLIENT: Private
LOCATION: Refurbished family home, Århus, DK
DATE: 2022
TYPOLOGIES: Island Kitchen, Wardrobes, Shelving, Washbasins
MATERIAL: Glass-blasted Stainless Steel, black painted pine plywood
TECHNIQUE: CNC Lasercutting, Metal Bending, CNC Milling, Lamination, Wood Joinery
FINAL PHOTOGRAPHS: Christian Mayer
PROJECT TEAM: Partners, Benediktas Burdulis, Filip Eckerdal, Paulina Heinz, Lila Guedin
WORKSHOP TEAM: Ida Clausen, Mikkel Wickmann, Fay Sneen
Archival Studies was comissioned to design a range of home furnishings for a newly refurbished 70s Friis og Moltke family home in Aarhus, Denmark.
The project included the design, production and installation of a four-meter-long freestanding kitchen island, a walk-in closet in black painted plywood and a stainless steel shelf for the study of the house. All materials were chosen to relate back to the surrounding minimal and material-focussed Danish modernist architecture.
Designed to fit in with the interior of a newly refurbished original Friis og Moltke home, the Shelf 02 incorporates iconic architectural elements of the surrounding space. To establish a cohesive aesthetic, a glass-blasted surface was thoughtfully chosen, blending this spatial element with the original 70s brick architecture. The same material and finish were selected for the four meter- long Island Kitchen, which serves as the centerpiece of the home. This choice establishes a visual, tactile, and material connection between the different spaces.
The Island Kitchen or Kitchen 07 utilizes the modular Archival Studies metal inventory system of laser-cut, bent, and bolted stainless steel modules. A glass-blasted surface was carefully chosen to converse with the original 70s brick architecture. With all functions and storage integrated within the body of this kitchen island, it centers all cooking activity around itself to become a sculptural interior element for an intuitive and social way of preparing food.
Referencing the original black painted wooden features found throughout the house, two wardrobes were installed opposite each other in the bedroom, creating a spaceous walk-in closet. The wardrobes were designed and crafted following our plywood furniture system. Equipped with two sliding doors each, lighting integrated clothing rails, as well as drawers and shelves the large structures served both as storage and space dividing elements. Wardrobe 04 embodies a contemporary reinterpretation of the building’s intrinsic architectural elements, marrying functionality and aesthetics.
Lastly, a pair of washbasins was designed custom and installed in the two bathrooms of the house. The washbasins were produced from laser-cut, bent and welded sheets of steel and finished with a smooth layer of soft white powder coating. Their minimalist design relates back to the clear geometrical shapes found throughout the house that is a prime example of Danish modernist architecture.
