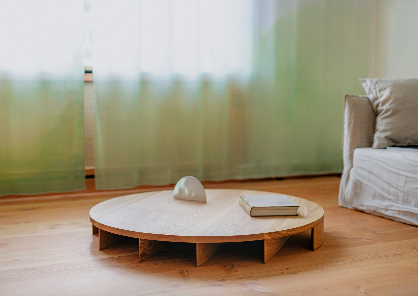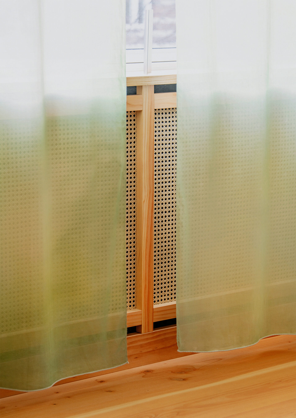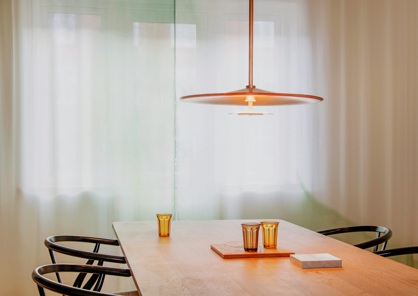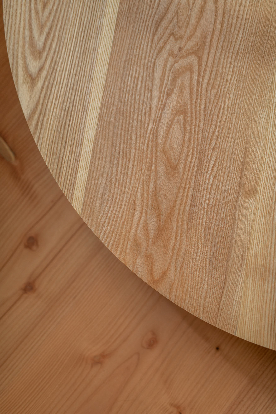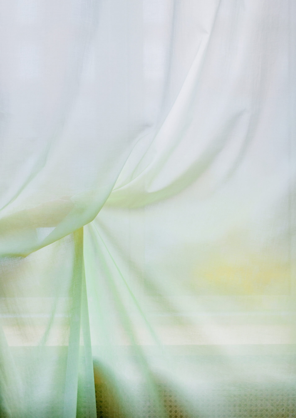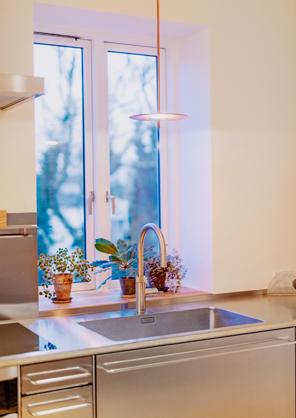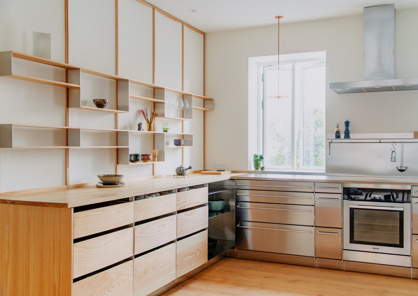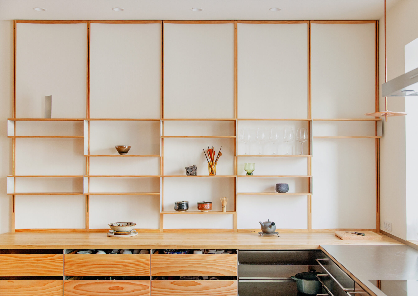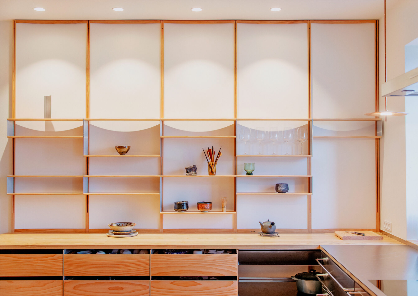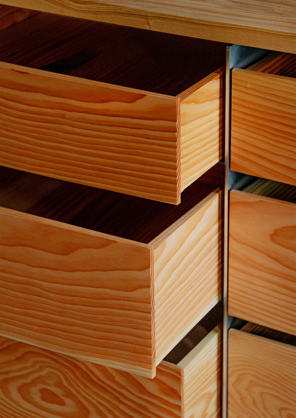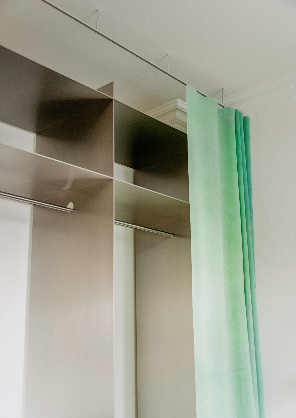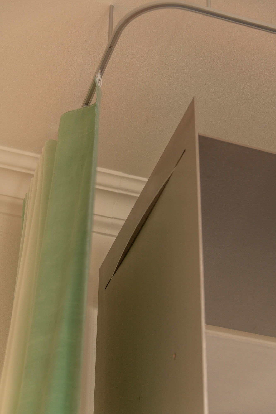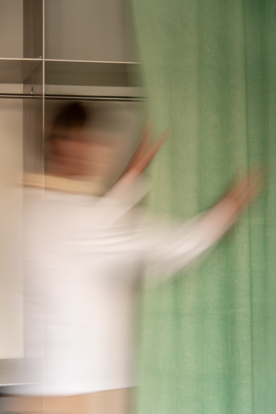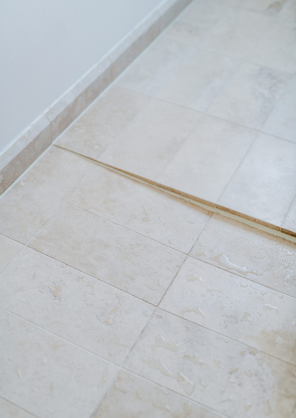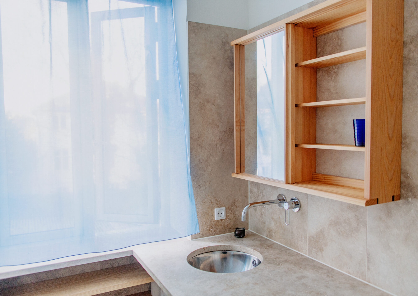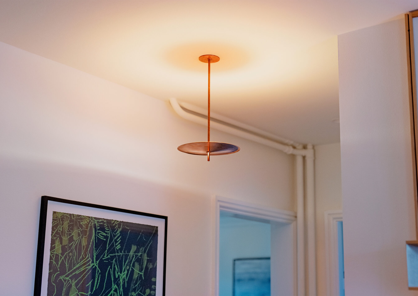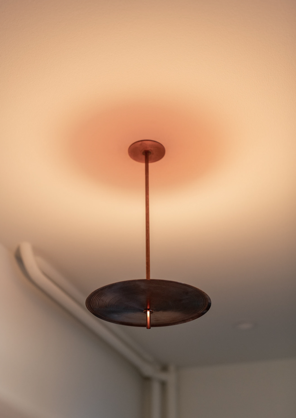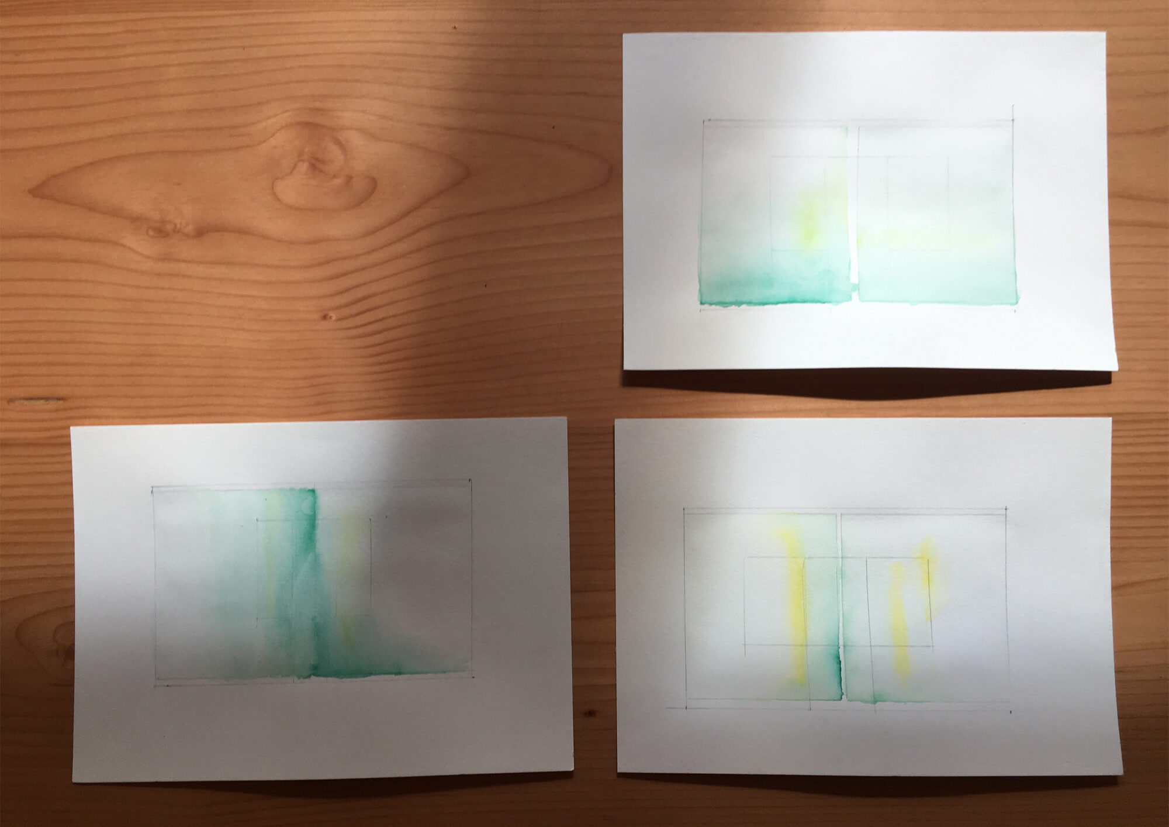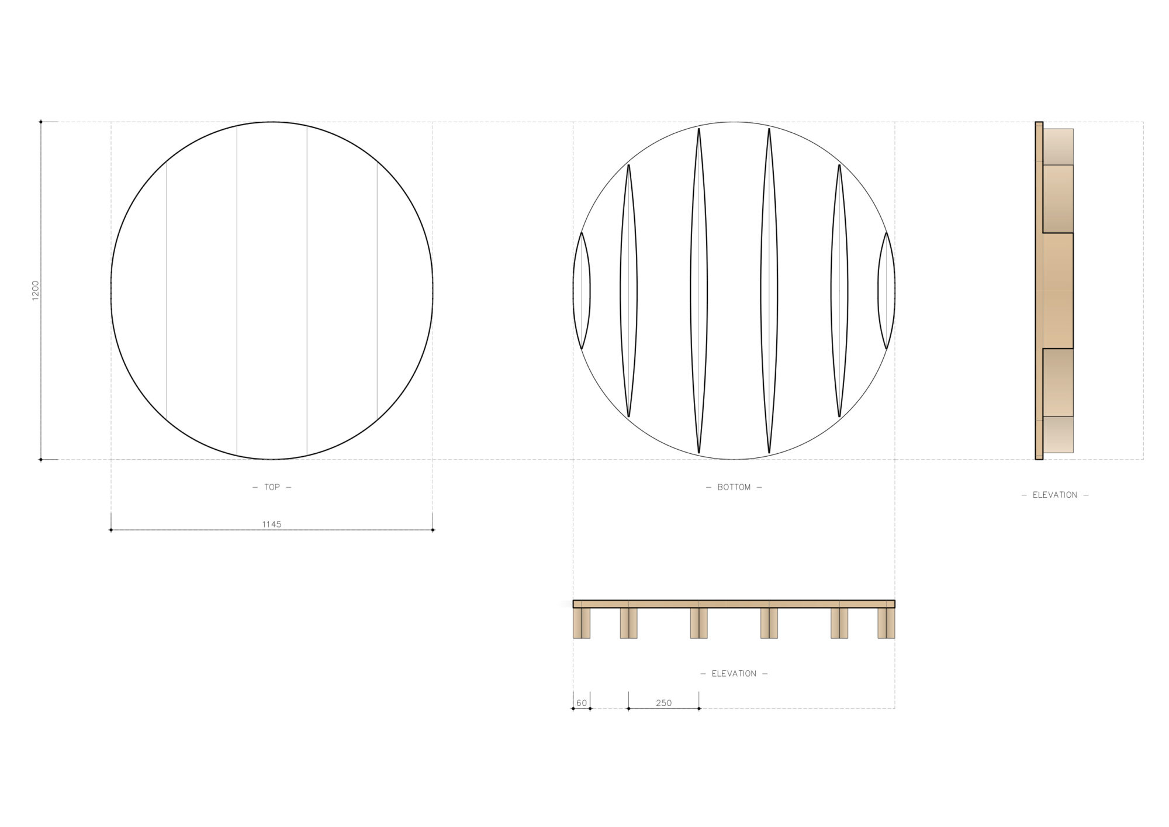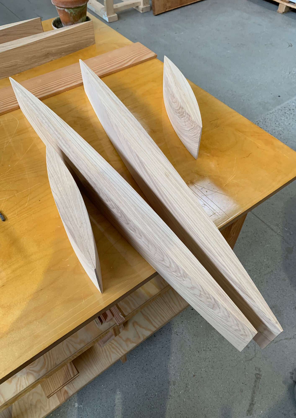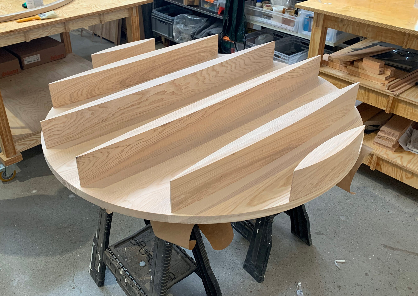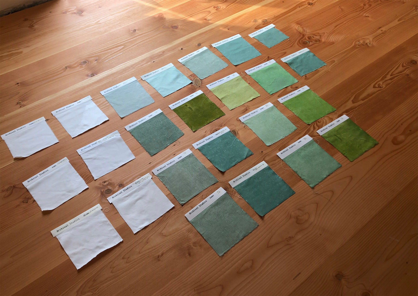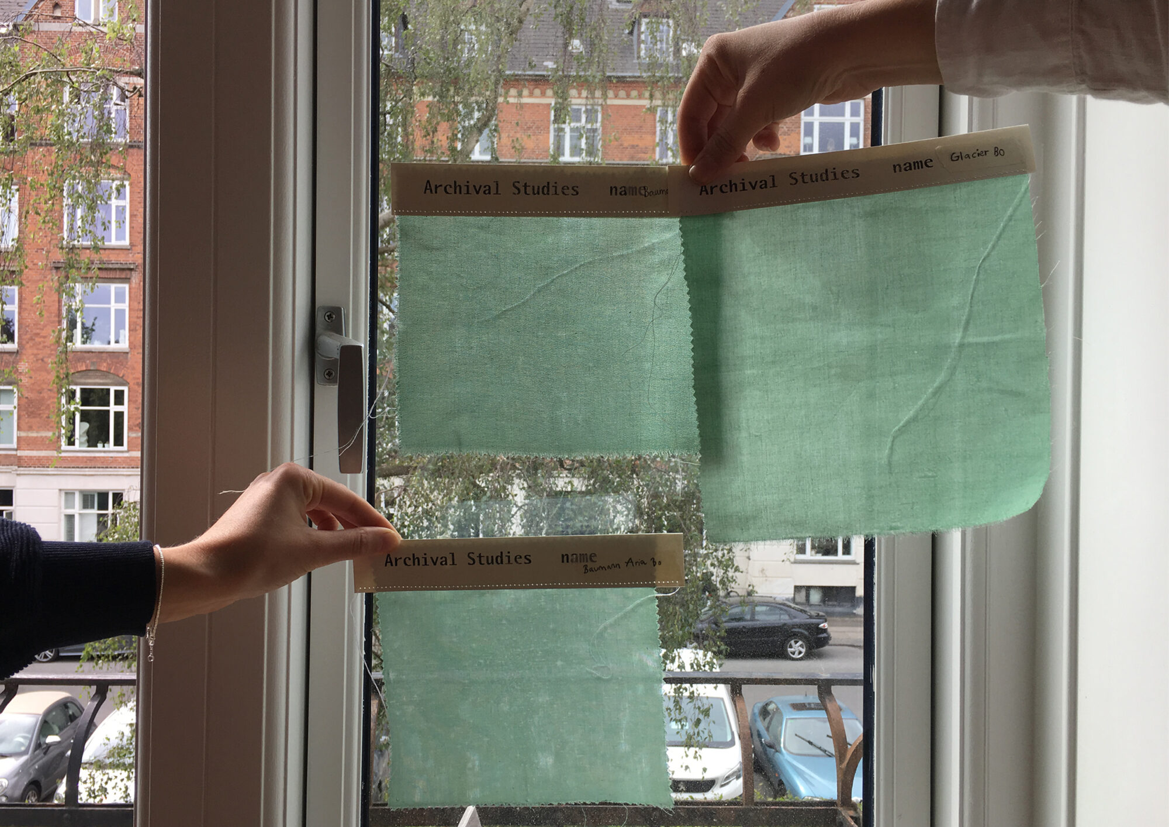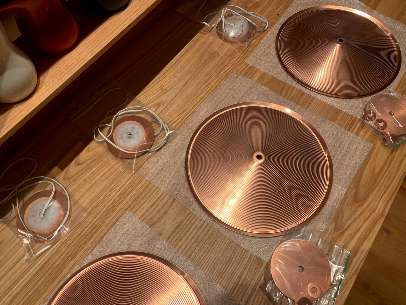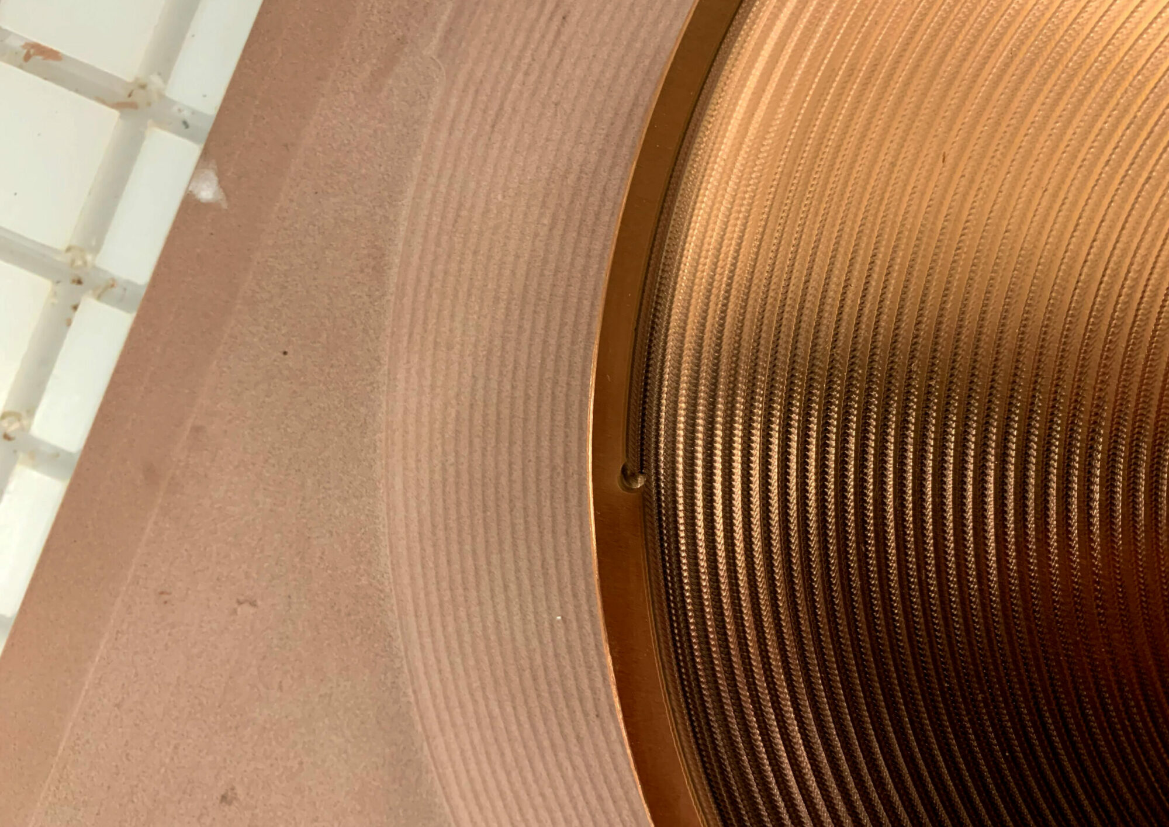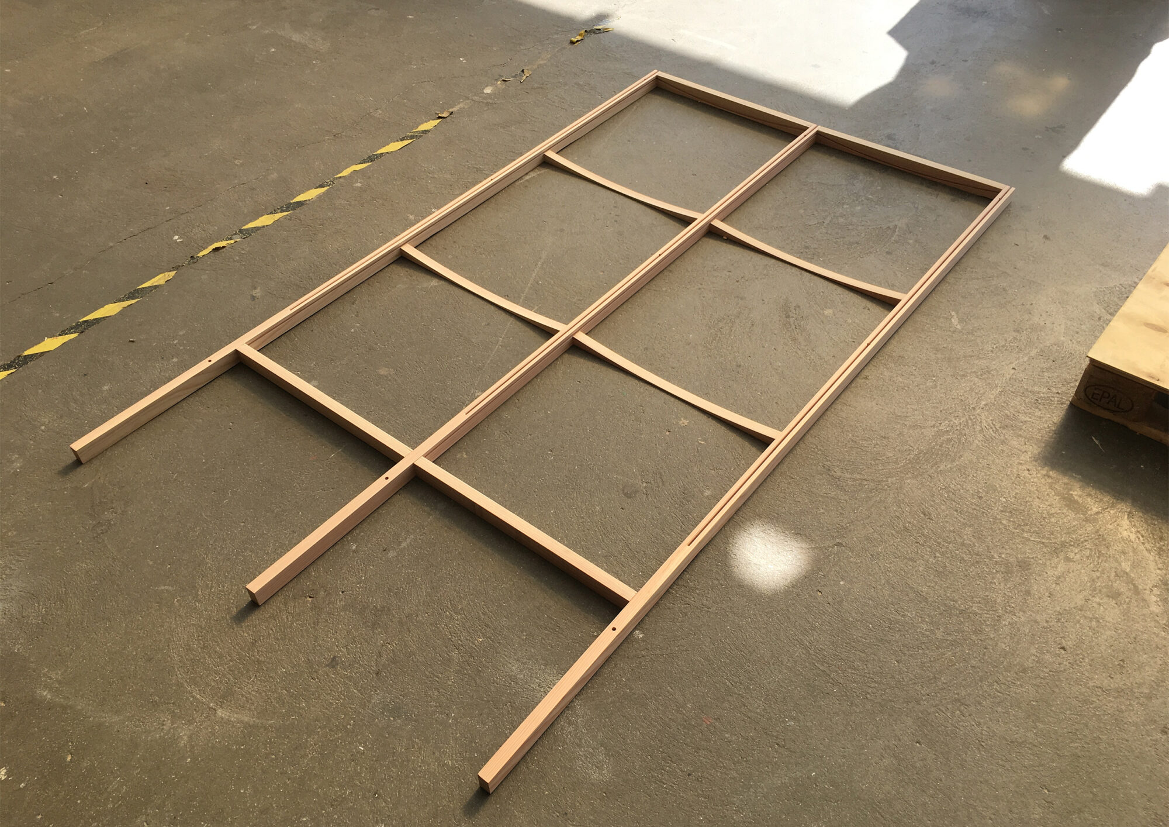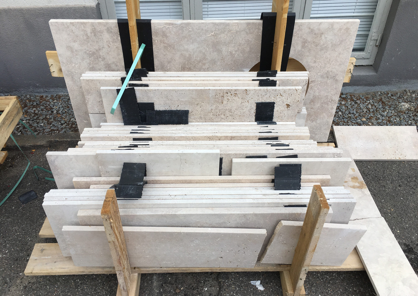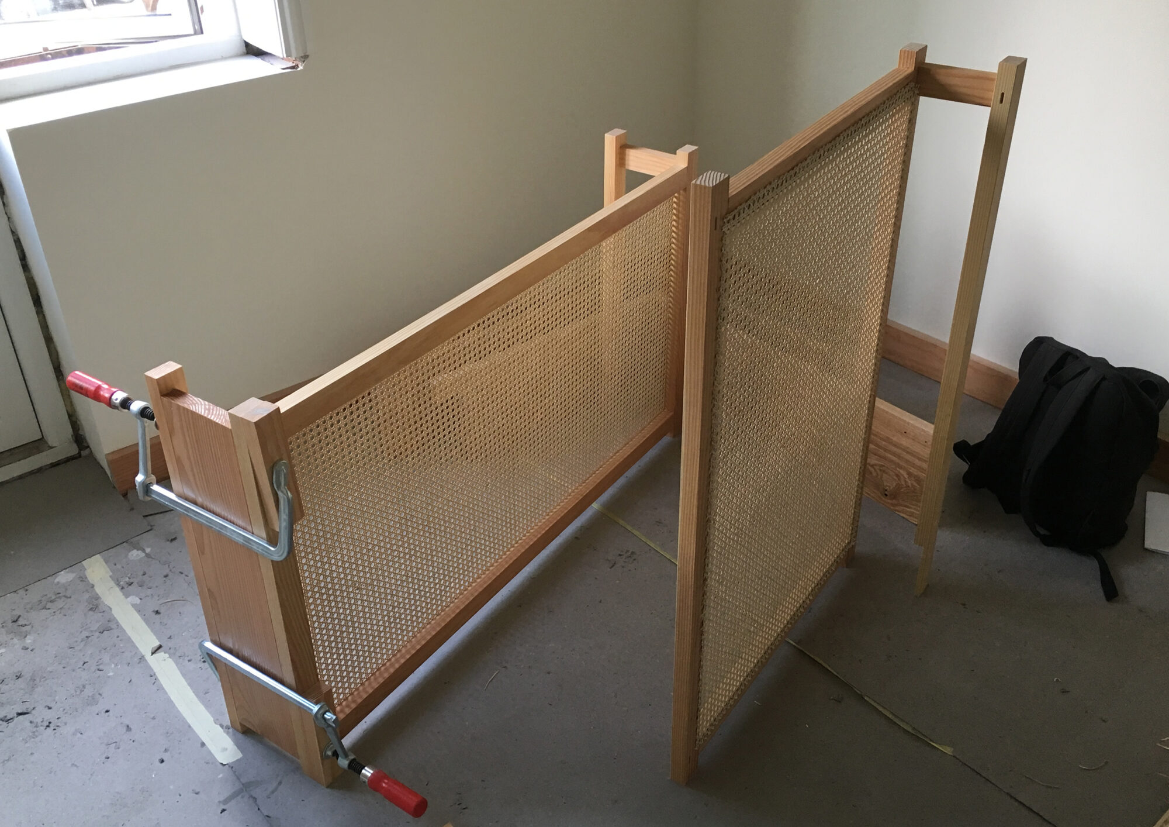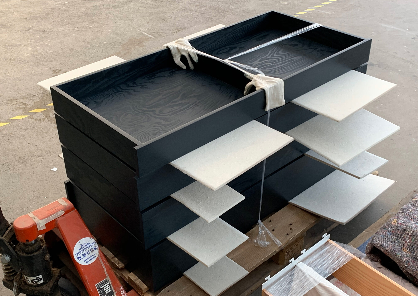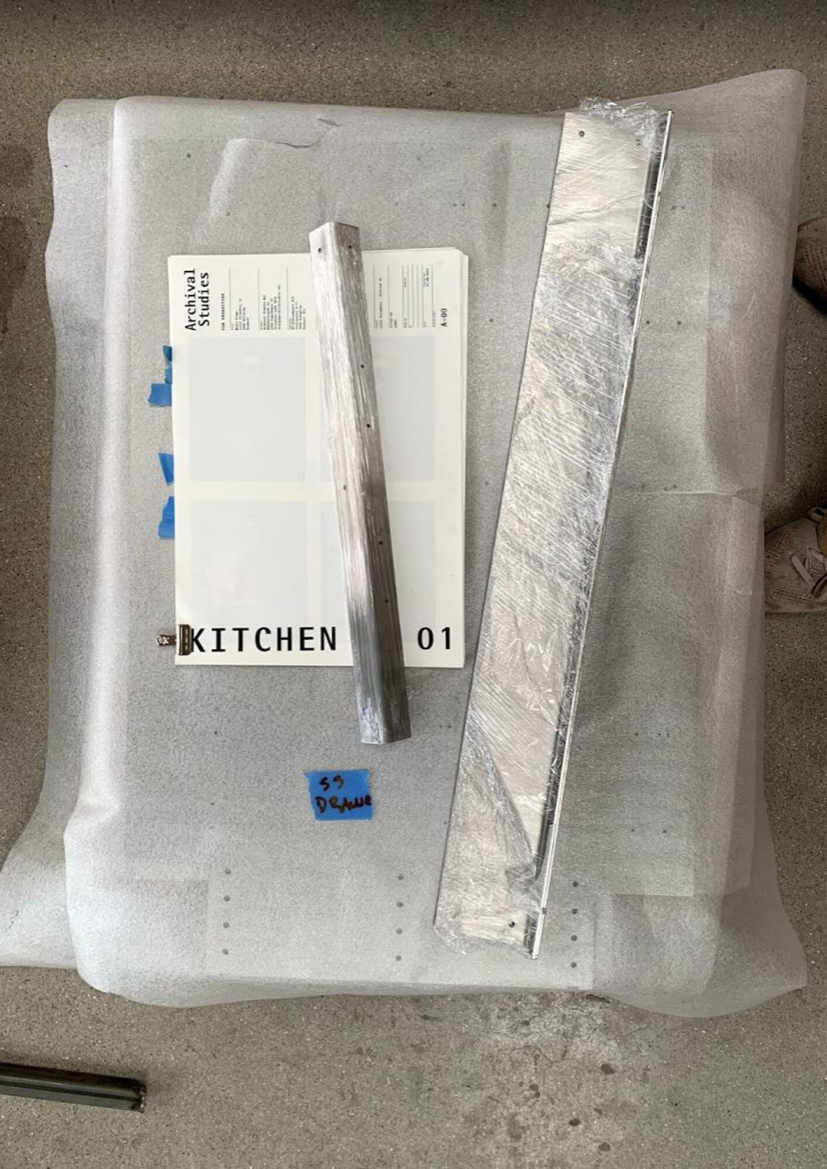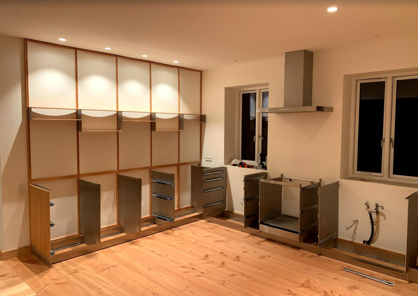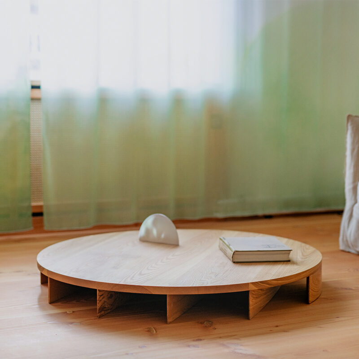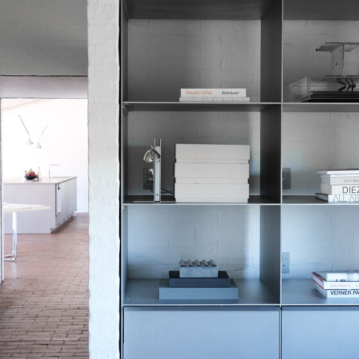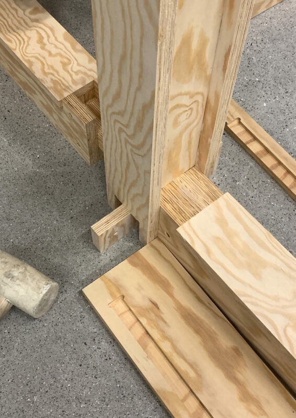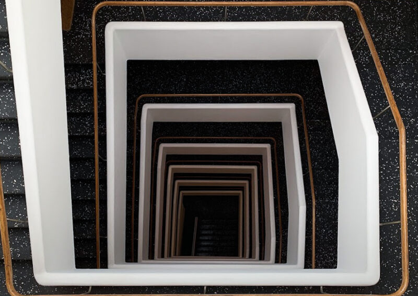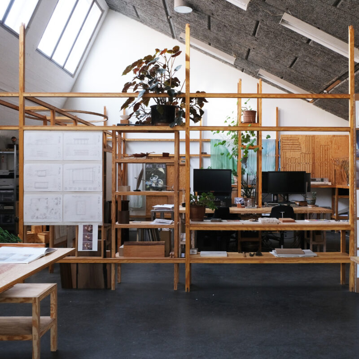INTERIOR 02 _ LILLE STRANDVEJ
×PROJECT TYPE: Interior, renovation
CLIENT: Private
LOCATION: Private residence, Lille Strandvej, Hellerup, DK
DATE: Fall 2019
MATERIAL: Dinesen douglas fir, Pine plywood, Stainless steel, Creation Baumann natural textiles, Natural pigments, Travertine, Copper, Cane webbing, Tall oil, Clay paint
TECHNIQUE: CNC milling, Carpentry, Laser cutting, Bending, Hand-painted dying,
DIMENSIONS: 102 m2
PHOTOGRAPHY: Final photographs by Niklas Vindelev
TEAM: Partners, Benediktas Burdulis
COLLABORATORS: Louise Lyngh Bjerregaard, Johanne Osmark Genz, Celine Rosey
Interior 02 is the interior renovation of an apartment in Hellerup, Denmark. This project includes full description and custom production of walls, flooring, textiles, kitchen, light fixtures, bathroom, and furniture.
Among other things, this project includes Painted Curtains 01, Curved Panels 01, Kitchen 01, Reflector 05 CU, Platform 01, Wardrobe 02, a custom Douglas Fir flooring solution, and a Travertine stone bathroom.
While working on this renovation project, one of the first things we noticed about the space was the green color of Birch foliage reflecting into the apartment through every window.
The diffused fields of yellow-greens, blue-greens, and blues painted onto the textiles seek to emphasize this effect and to create a visual union between these outdoor views and the white walls
The Low Platform came from the desire to create a raised extension of the floor. Its functions are purposefully open, allowing users to find varied scenarios for its use in space: as a low table, a footrest, a podium, an element for spatial composition, etc. The carriers of the platform taper down at both ends. When viewed from the front, the platform appears to rest on top of very thin carriers and a deep dark shadow. When seen from the side, it appears very opaque and solid. As a result, when one walks around, it’s appearance changes from something ethereal and open to something very solid and closed.
The client wished for a functional industrial kitchen balanced by a domestic touch. The main “service” part of the kitchen, which holds the appliances, was realized in stainless steel. The other length of the kitchen, which reaches towards the living room, is realized in Douglas Fir and Ashwood, bringing it into relation with the rest of the apartment’s warm interior.
Subtle curves are seen throughout the woodwork, which gives softness to the steel and elegance to the overall mass.
