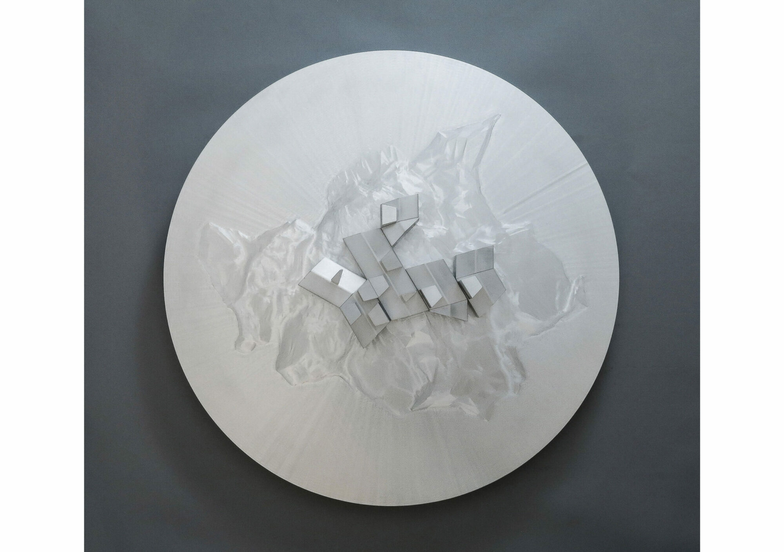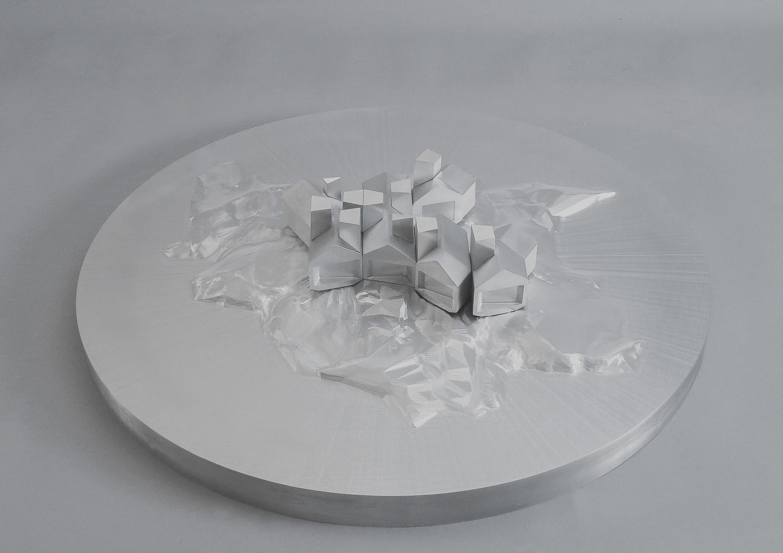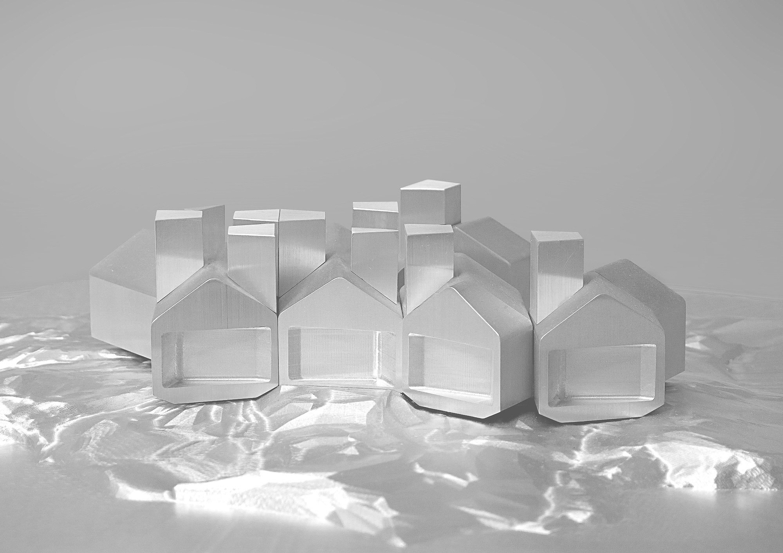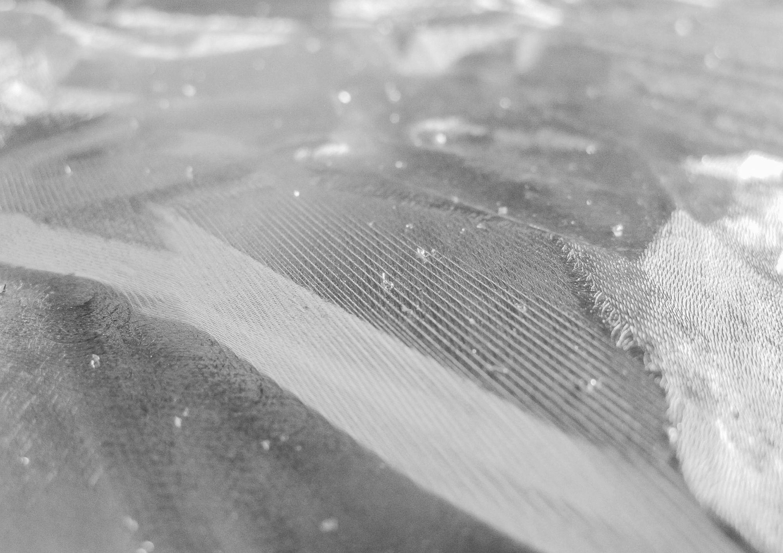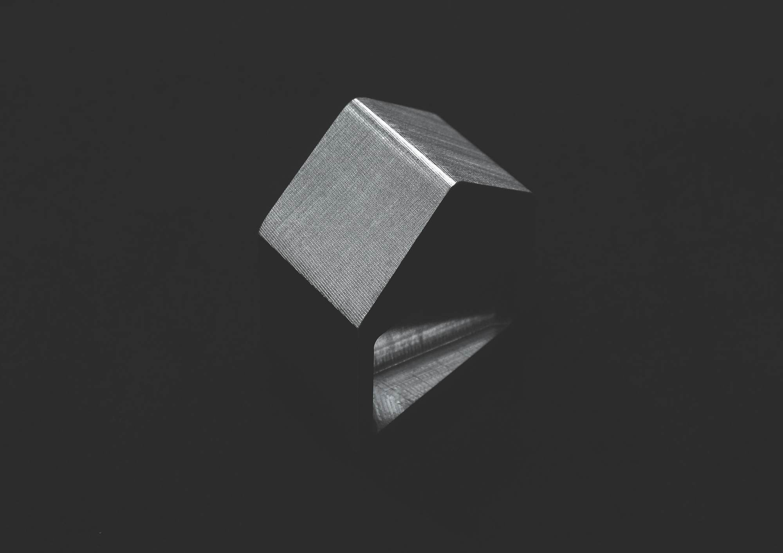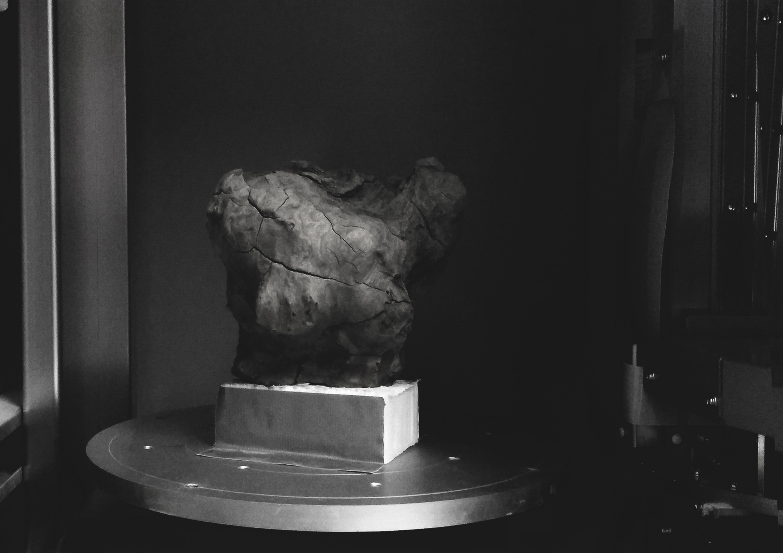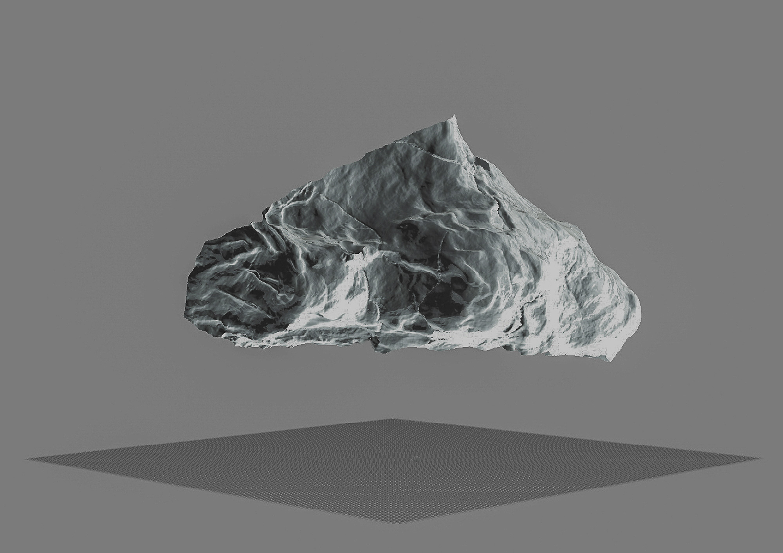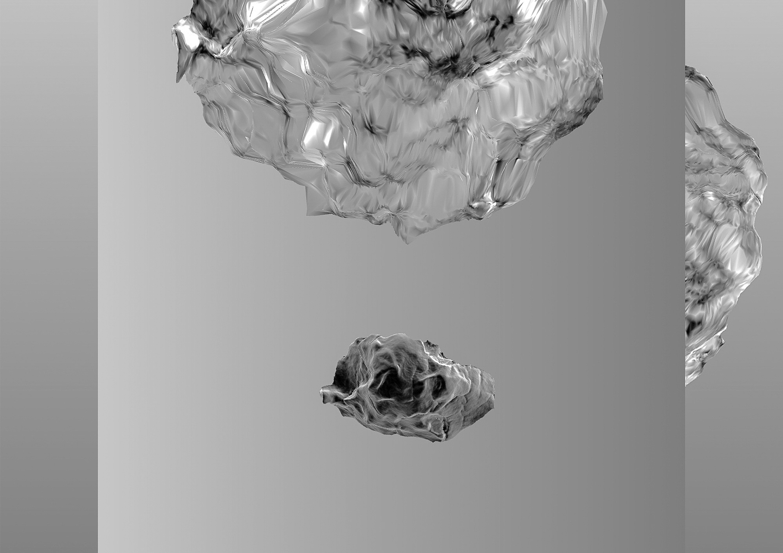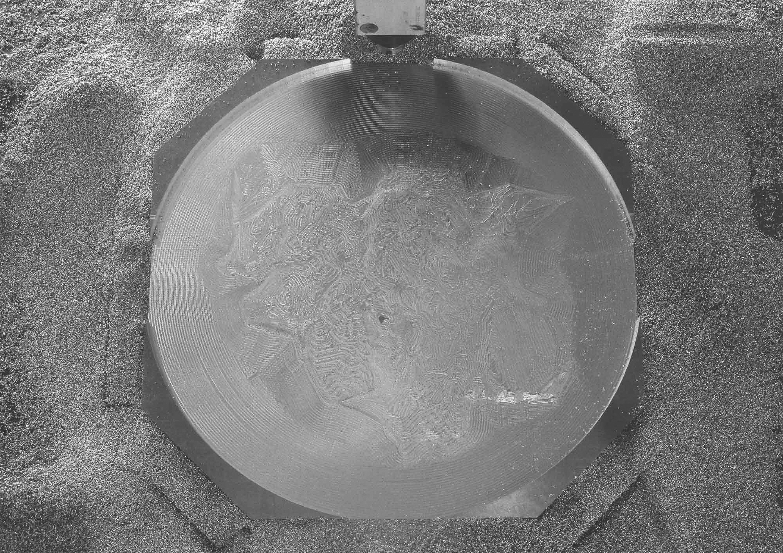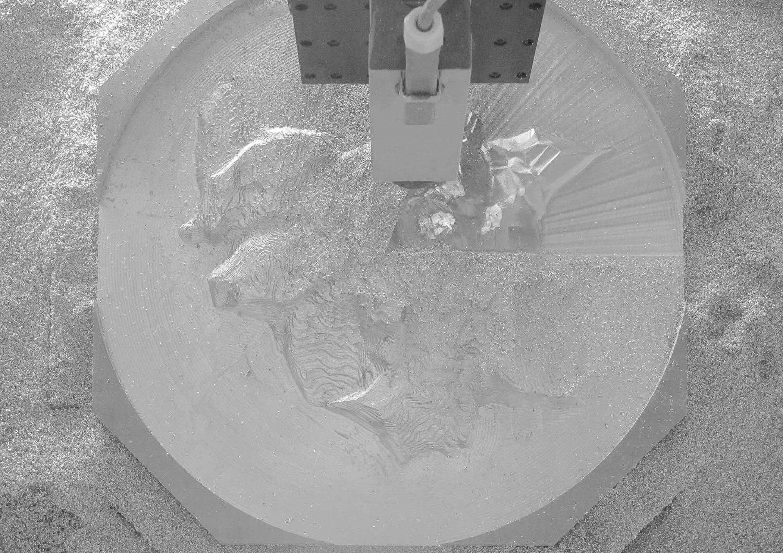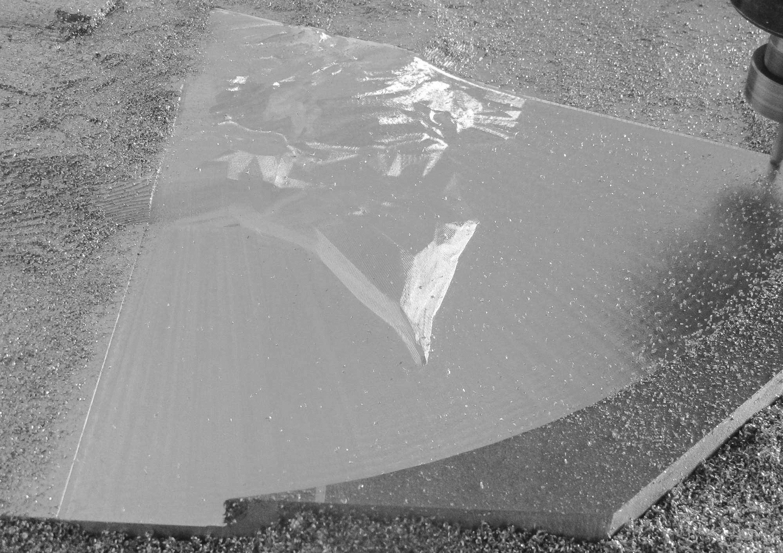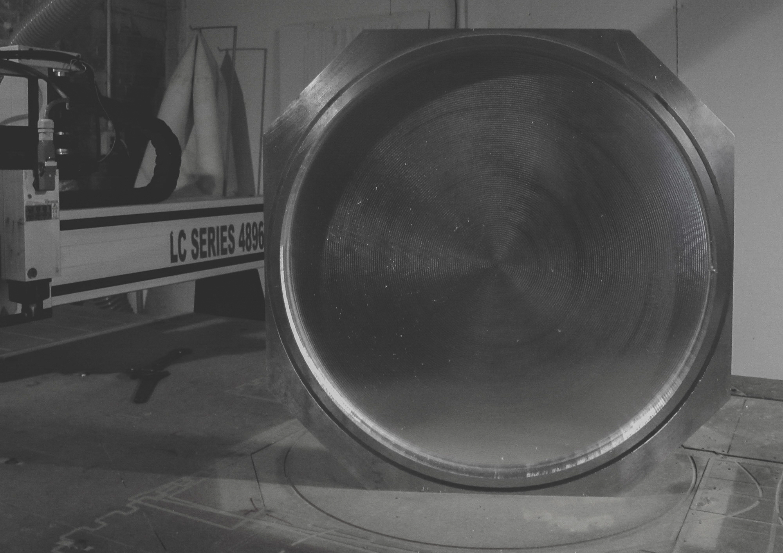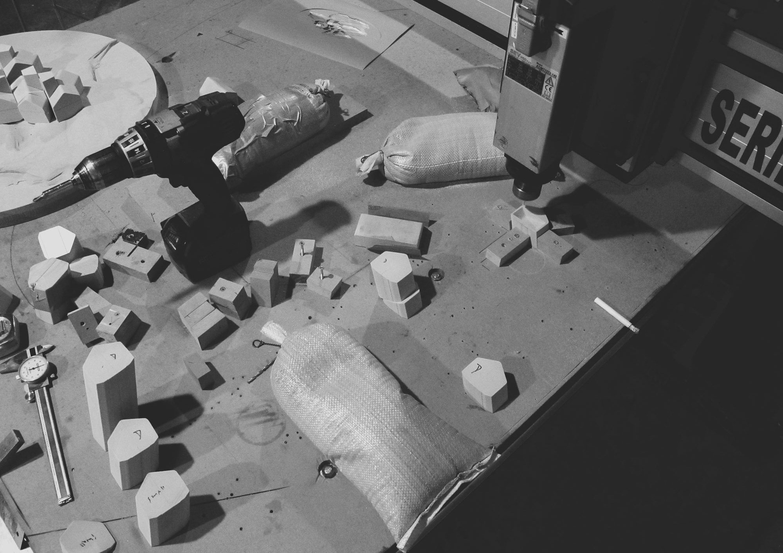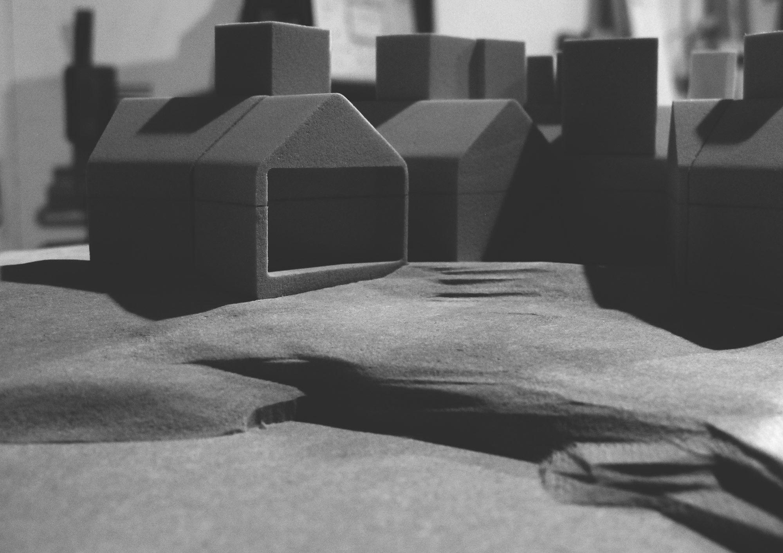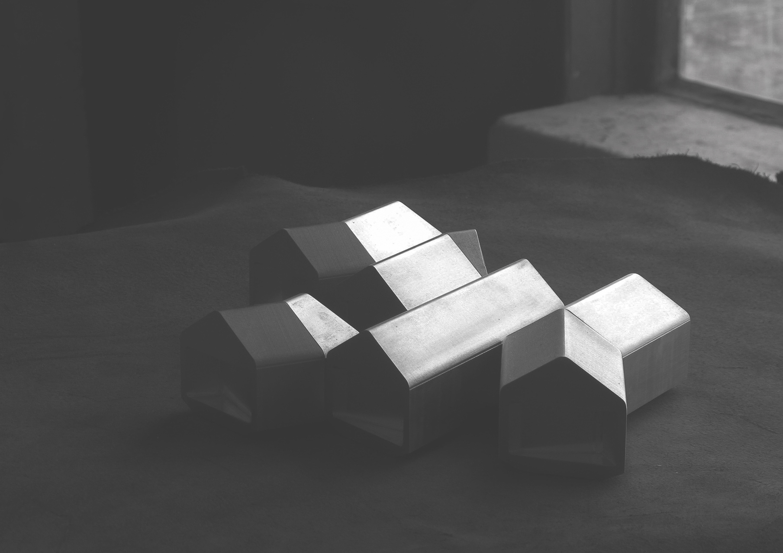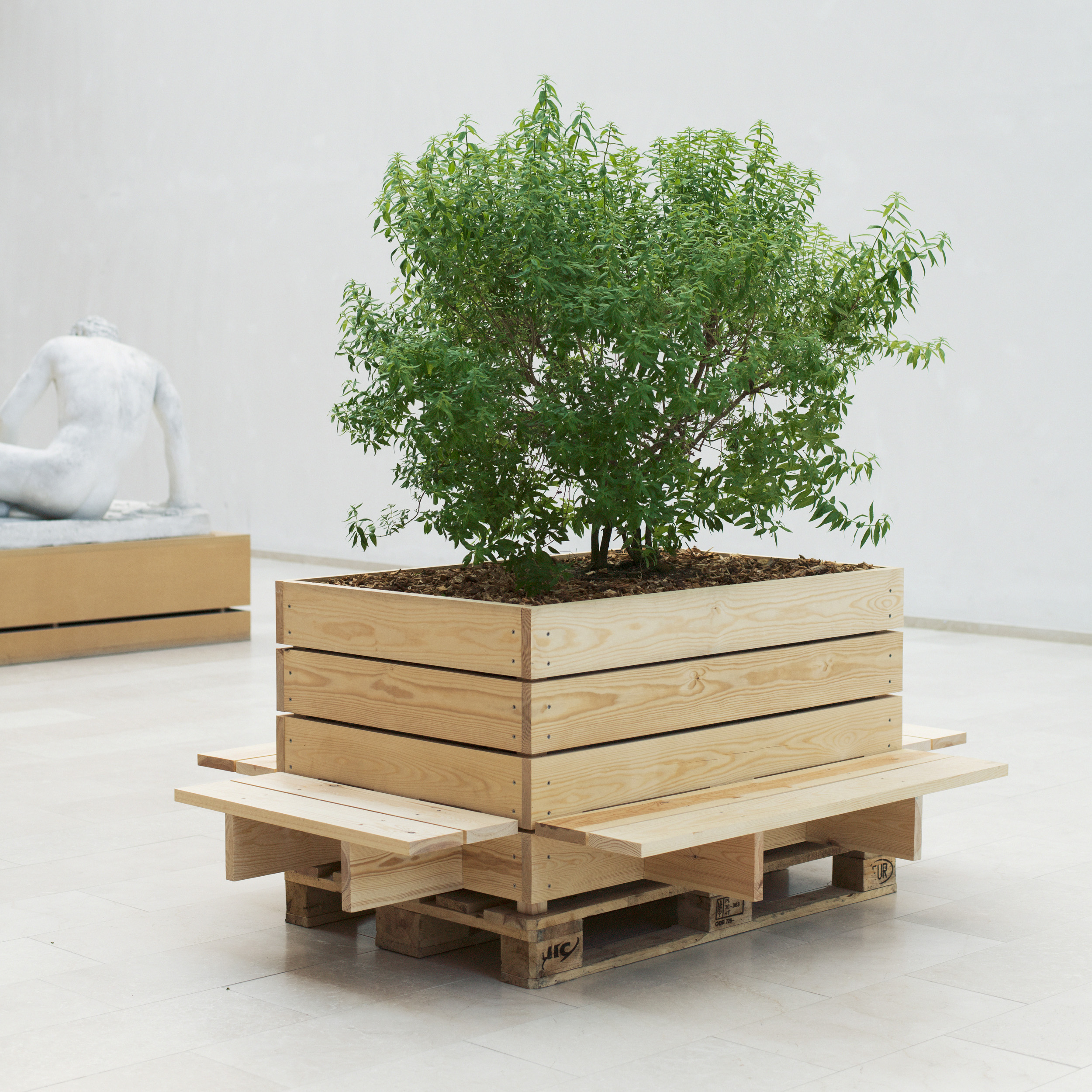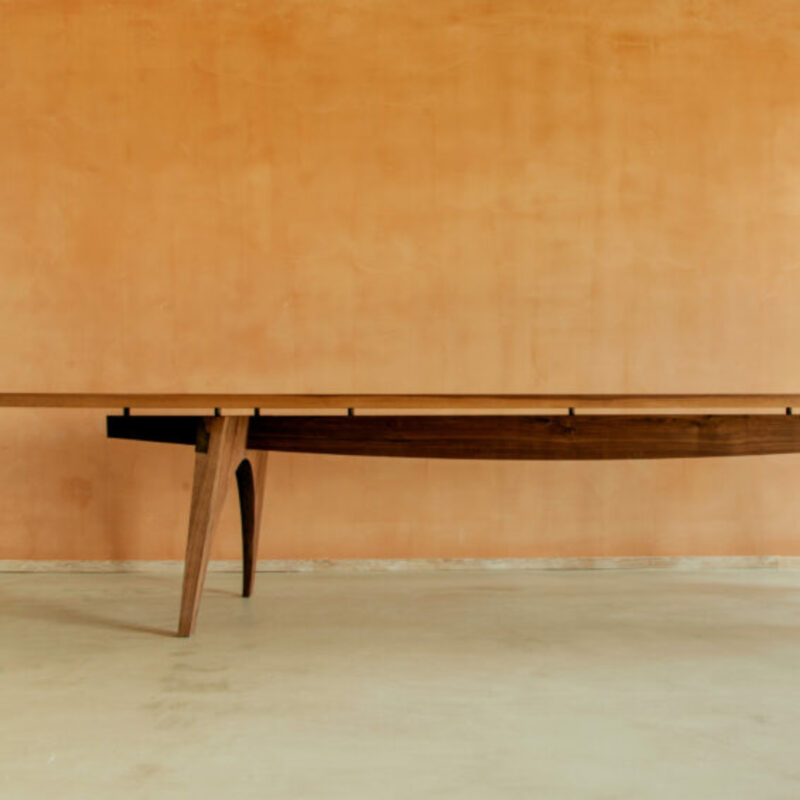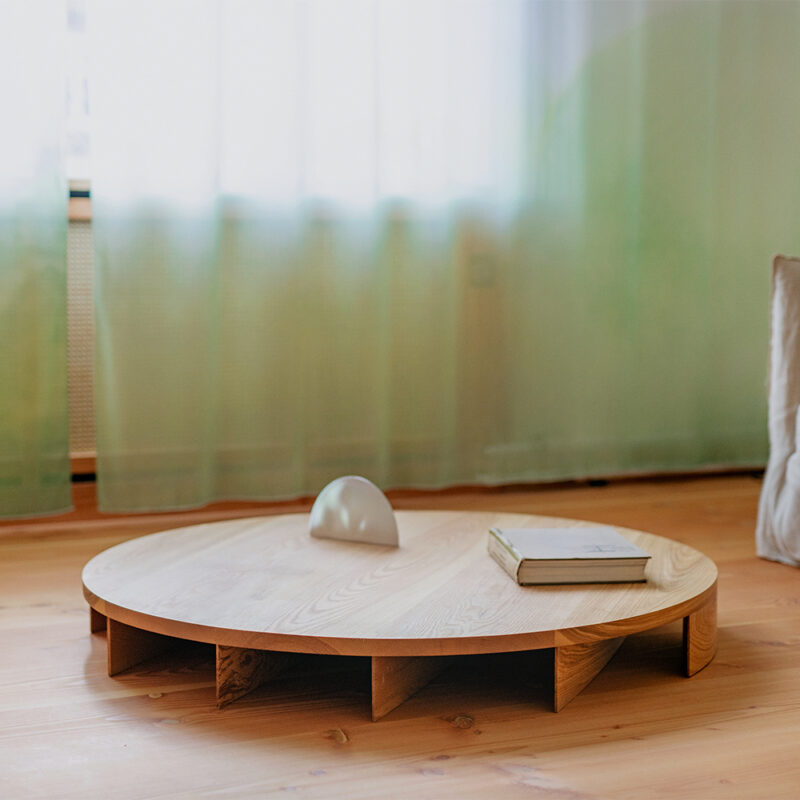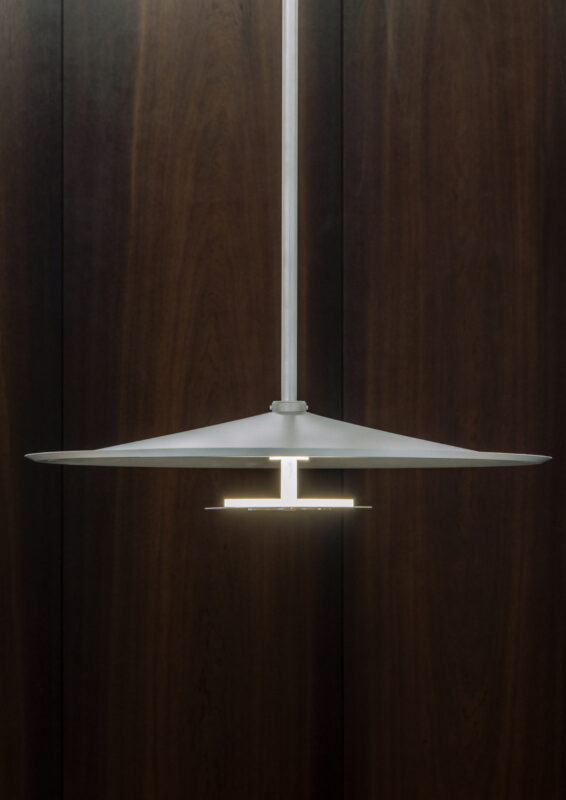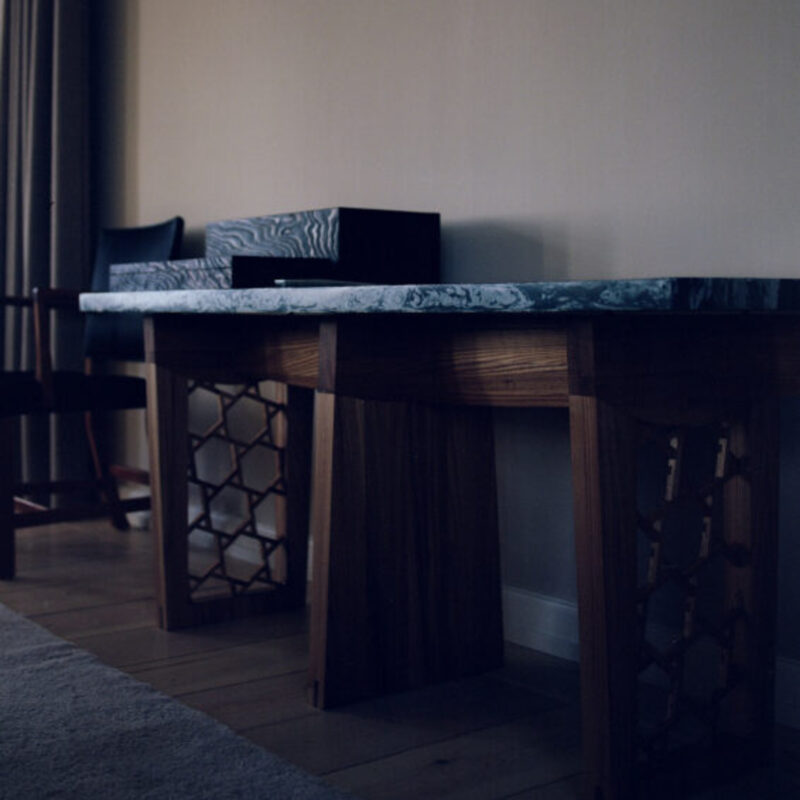MODEL 01 _ MOS _ ELEMENT HOUSE
×PROJECT TYPE: Fabrication
CLIENT: MOS Architects
LOCATION: In the permanent collection of MoMA, New York City, NY, USA
YEAR: Winter 2014
MATERIAL: Aluminium
TECHNIQUE: CNC milling
DIMENSIONS: 9″ x 24″
SCALE: 1:100
EXHIBITED: Conceptions of Space: Recent Acquisitions in Contemporary Architecture. MoMA, NYC, USA. 2014
A display model produced for MOS Architects in connection with the MoMA exhibition: Conceptions of Space: Recent Acquisitions in Contemporary Architecture, which was curated by Pedro Gadanho. The model is part of the permanent collection of MoMA.
The landscape of this model was generated using a 3D-scan of a decayed piece of wood from Zealand, Denmark. After being remodelled in 3Ds Max, it was CNC-milled in aluminium. A radial toolpath was used for the machined finish. The trace of the tool brings attention to the center of the circular platform, its landscape, and the buildings. Lastly, the base was hollowed out in a two-sided milling operation, making it possible for the model to hang on the wall.
