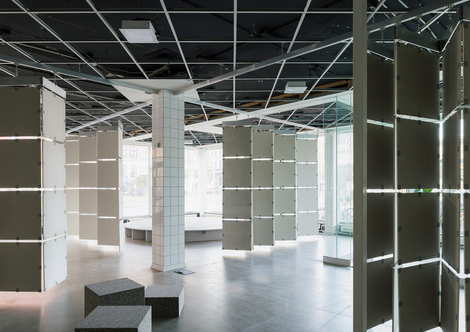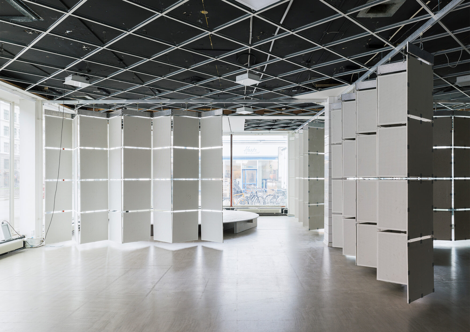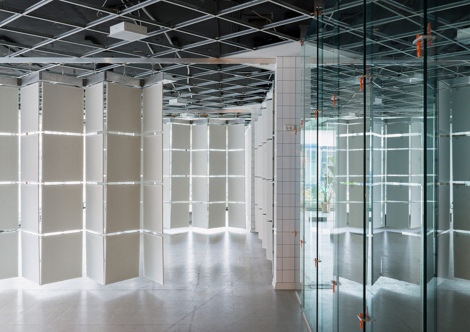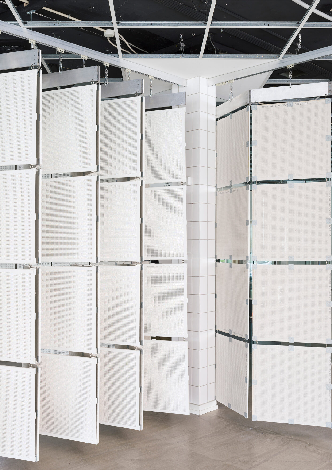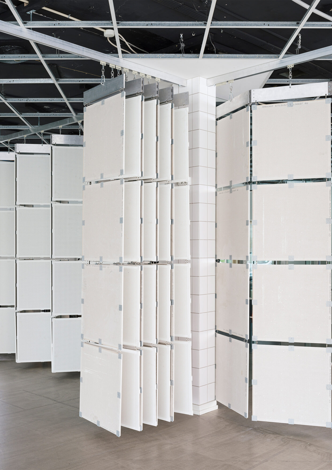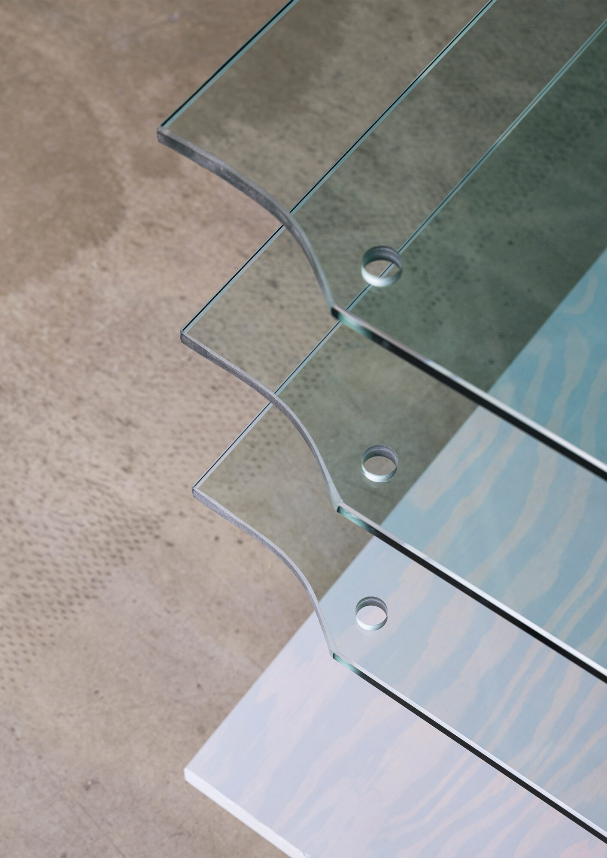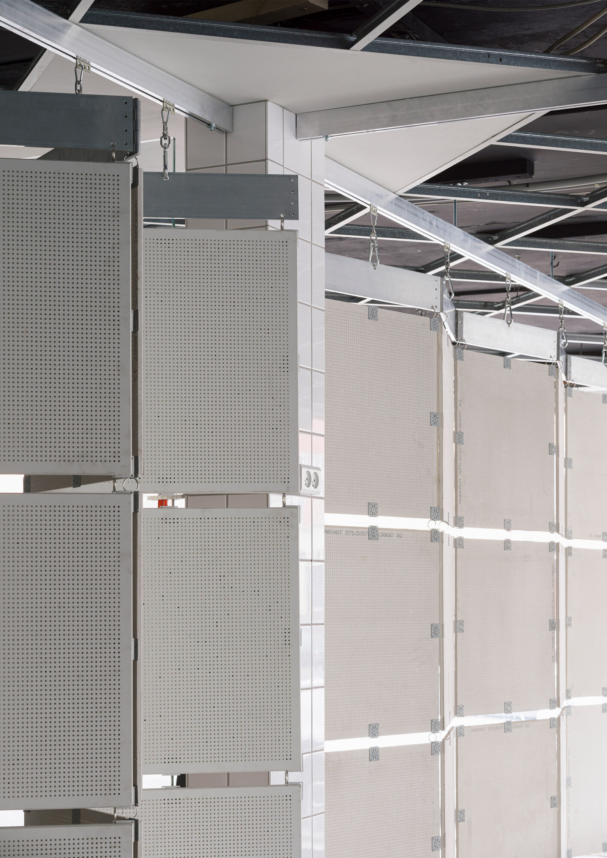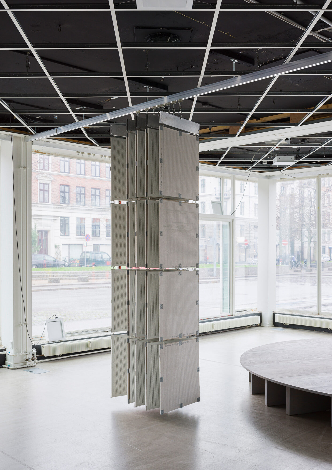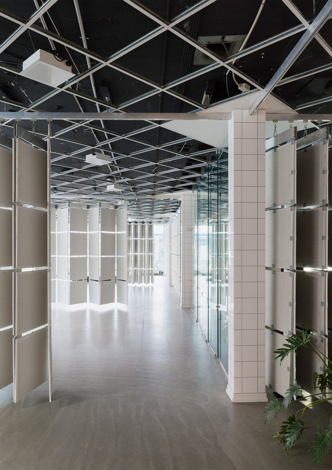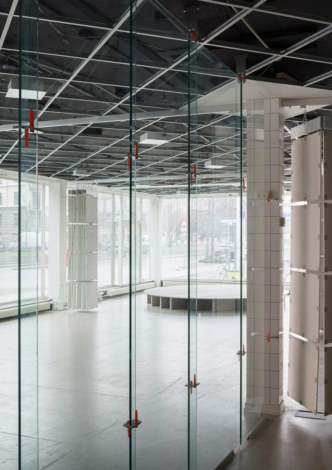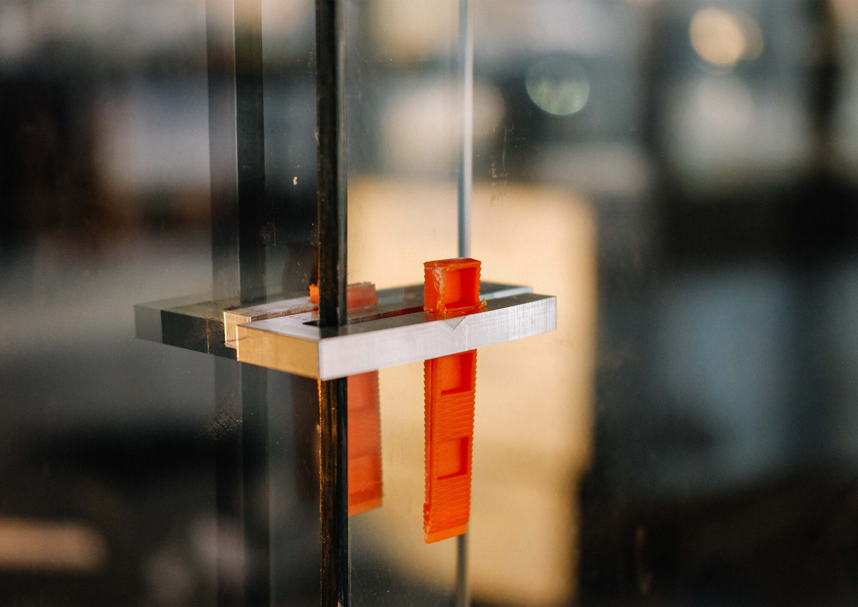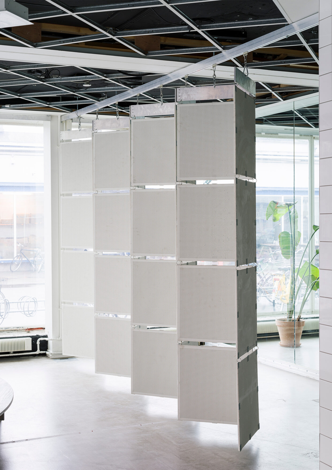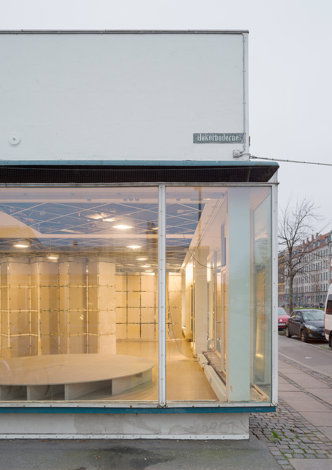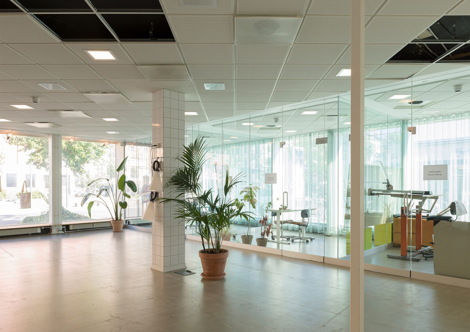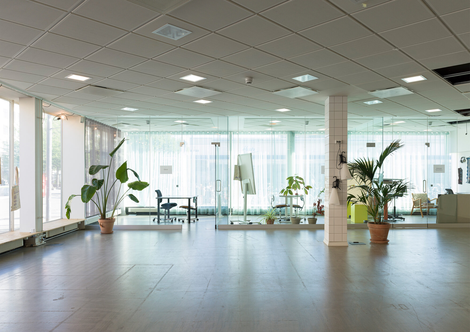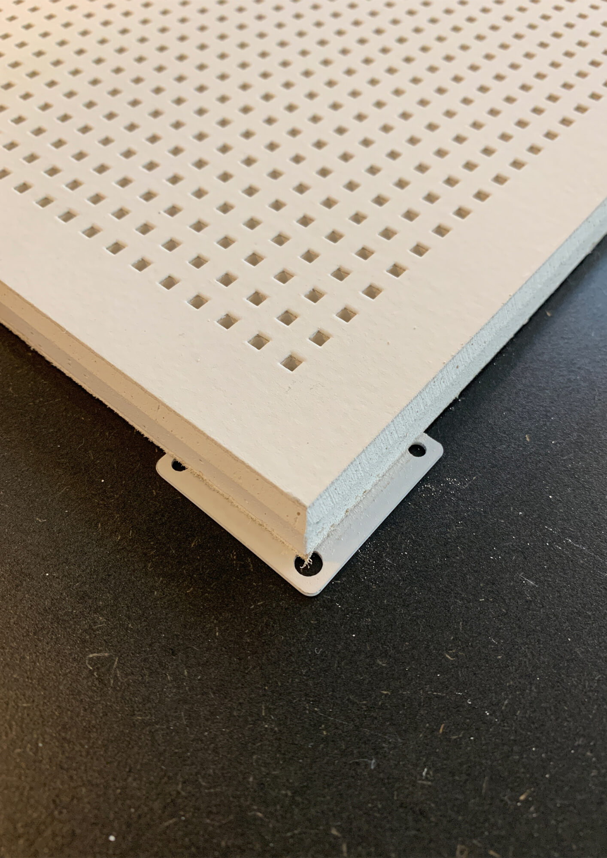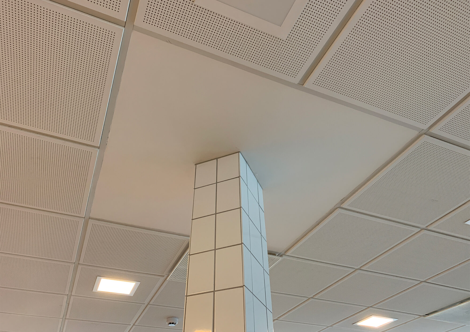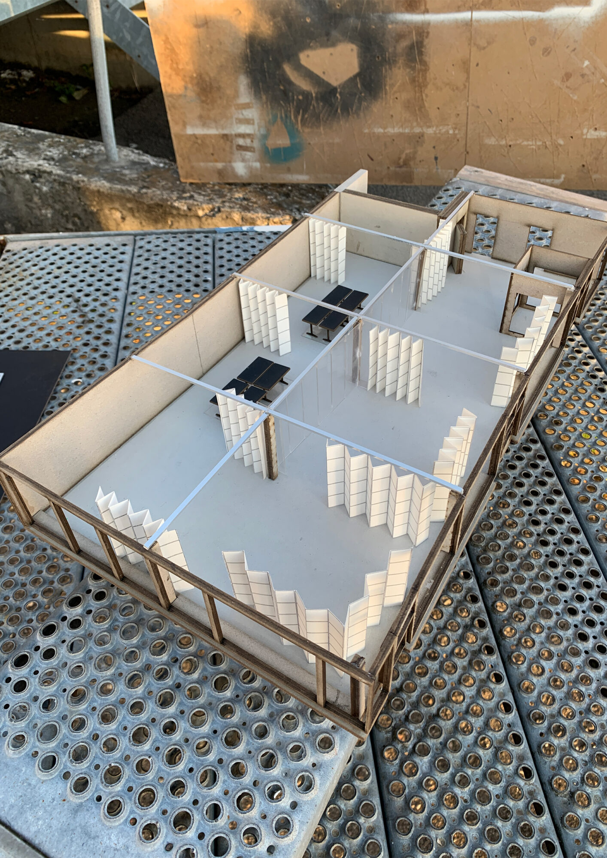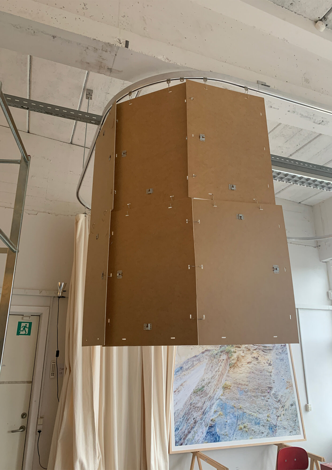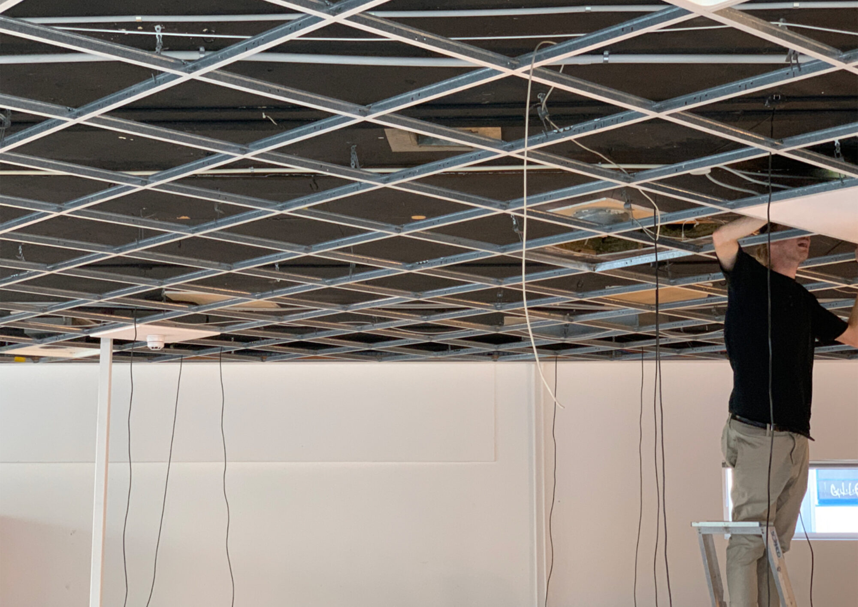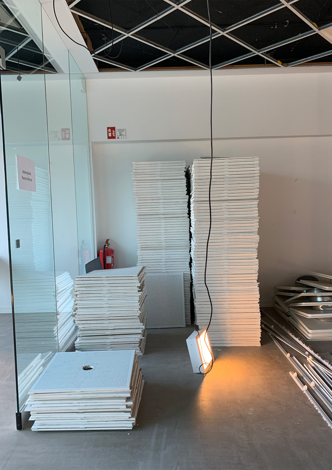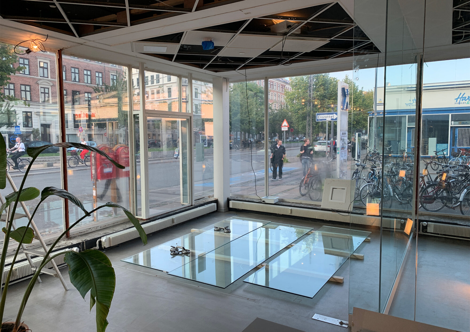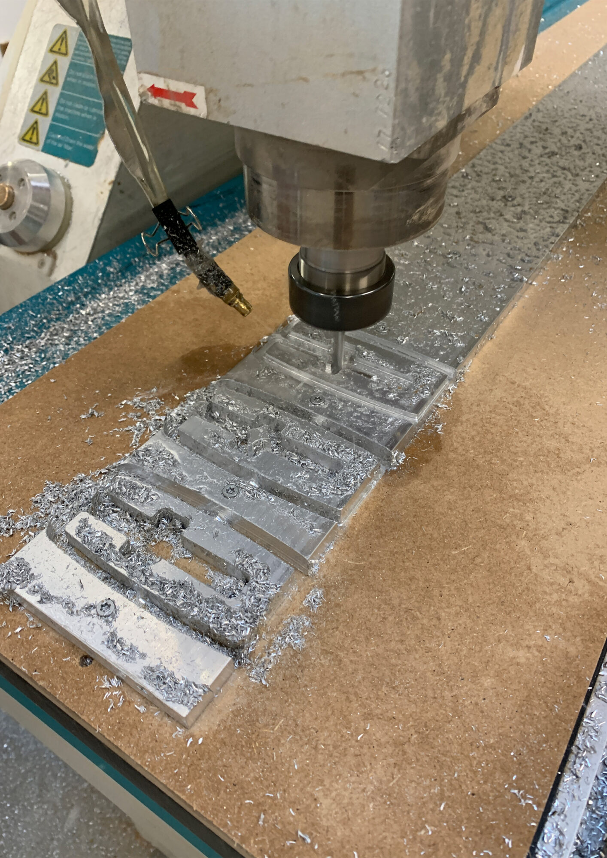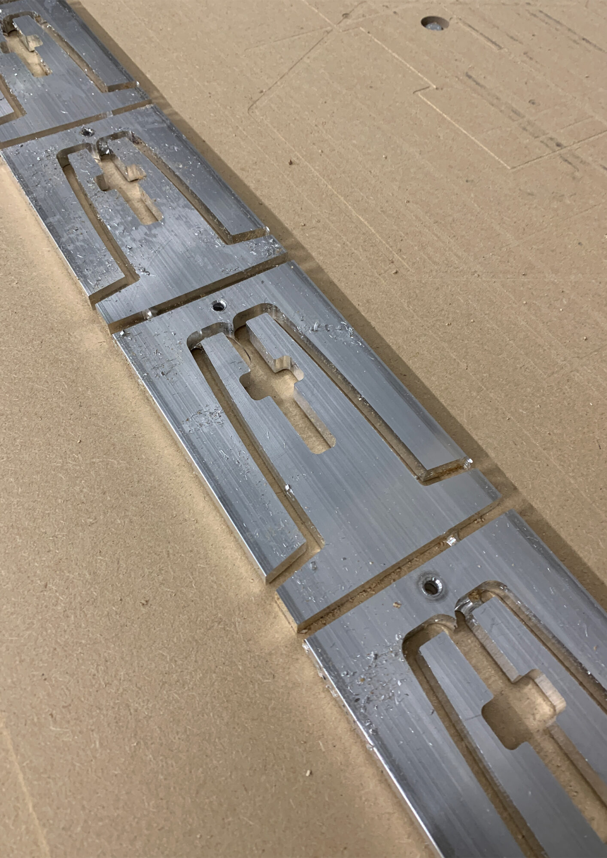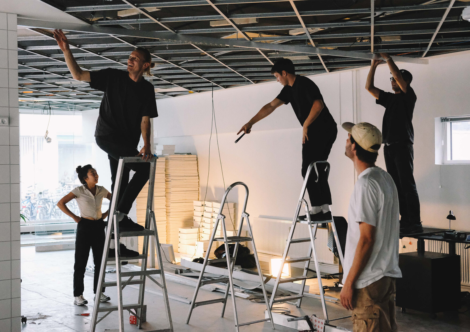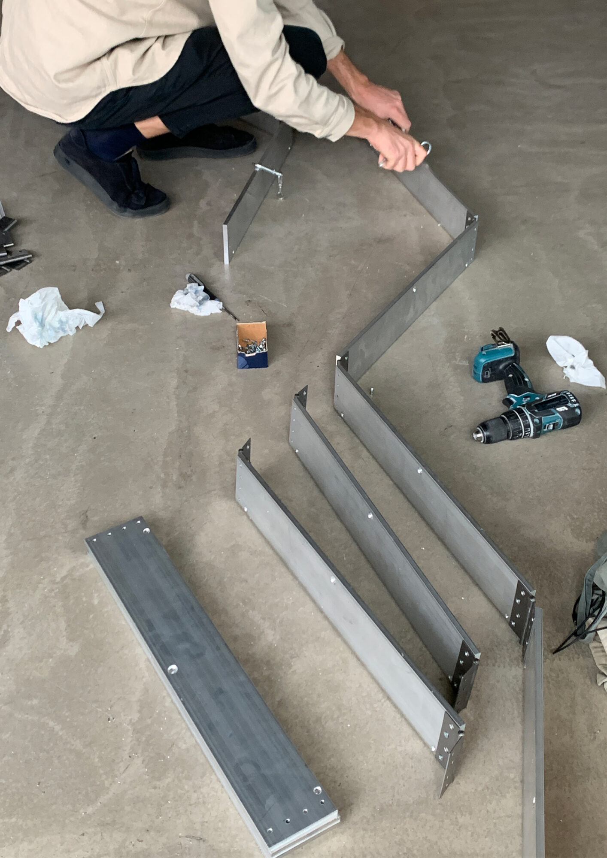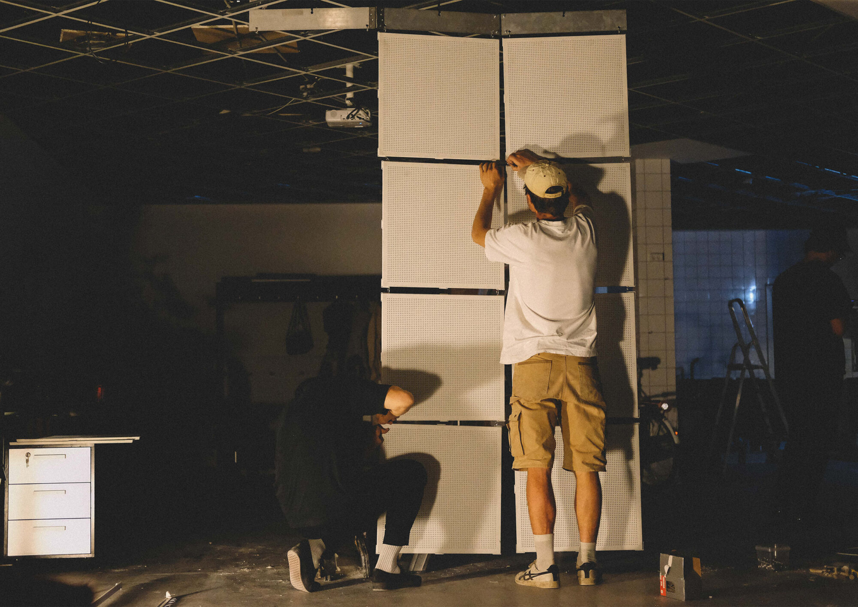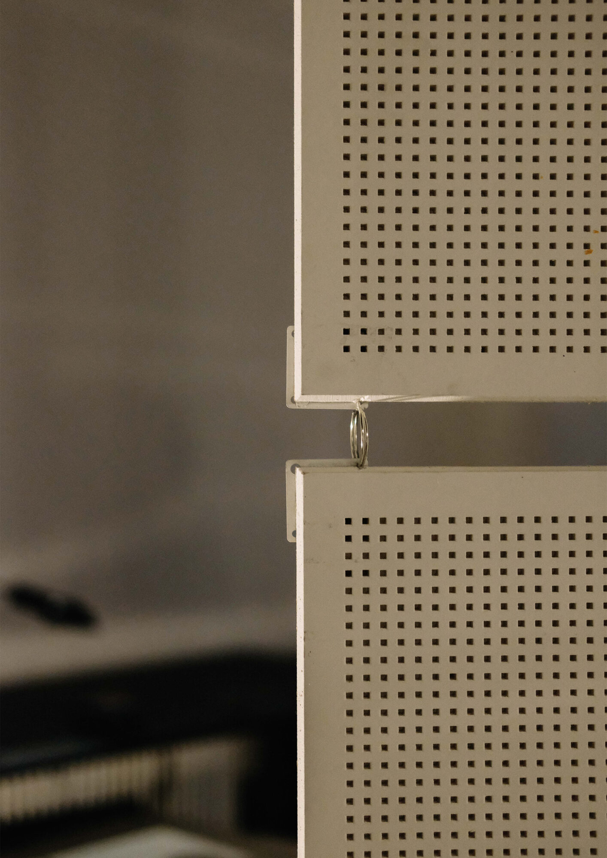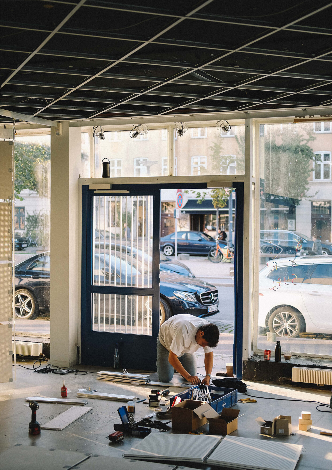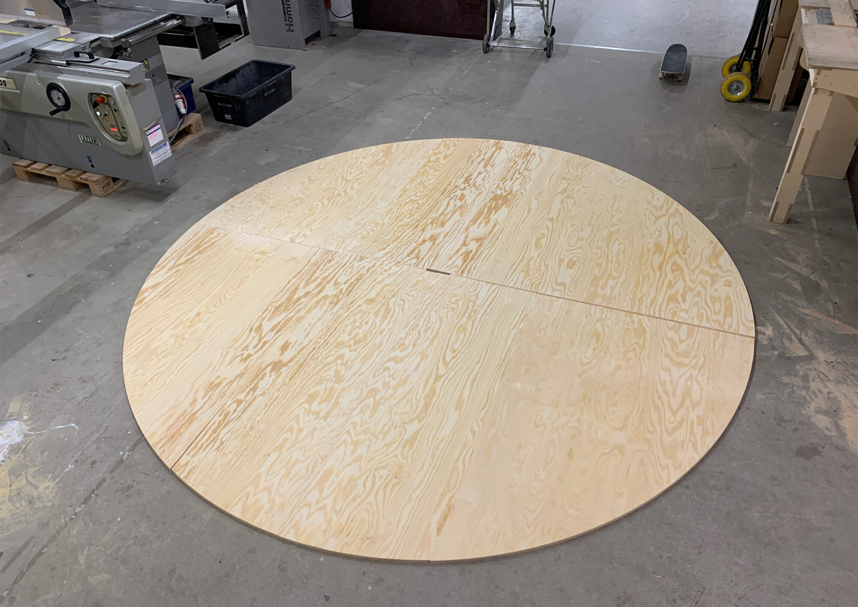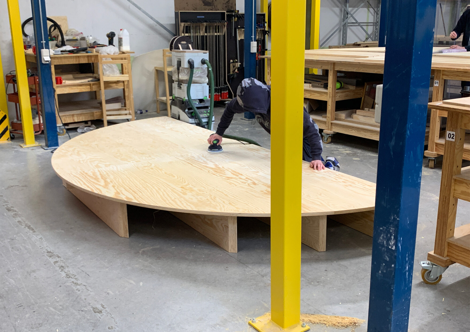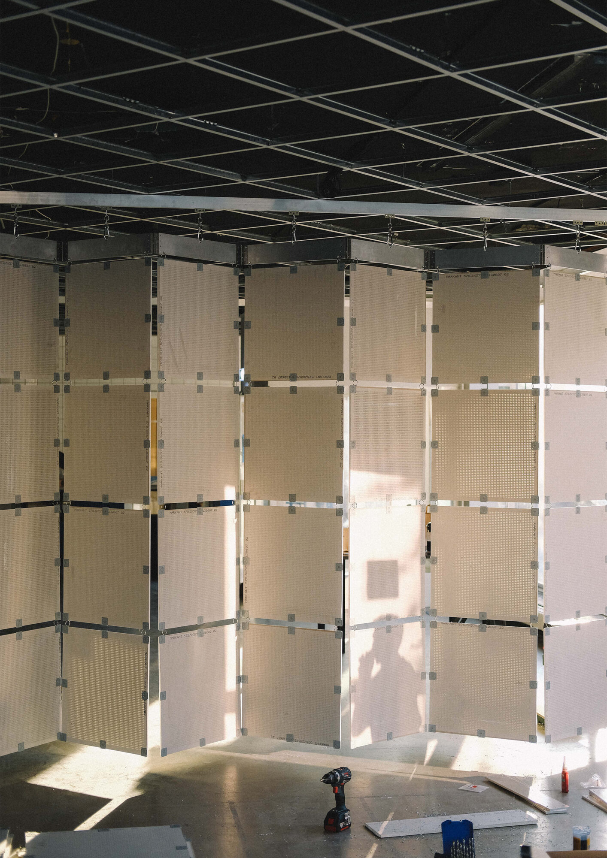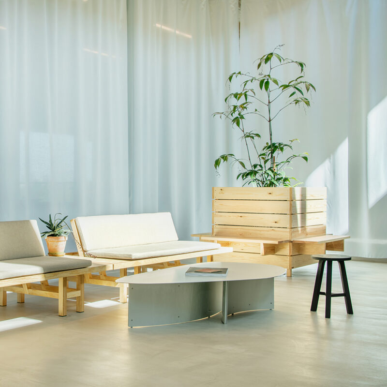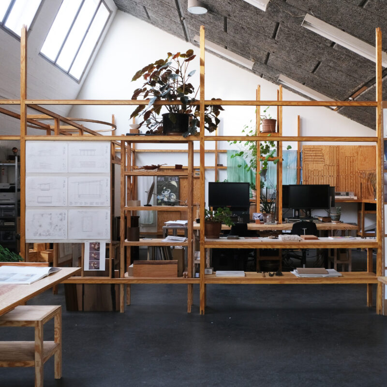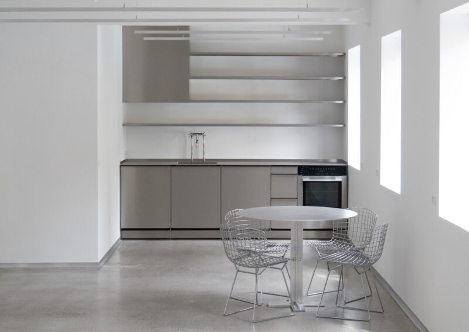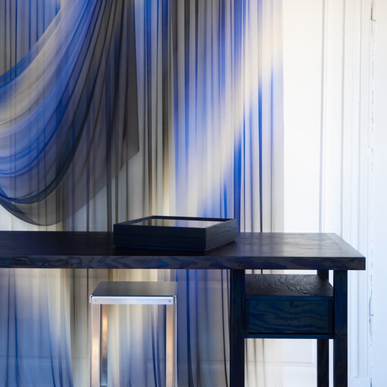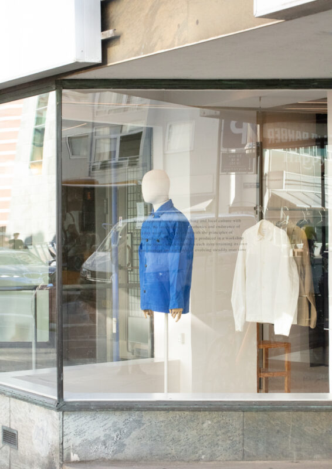INTERIOR 05 _ ART HUB
×PROJECT TYPE: Office Interior
CLIENT: Art Hub Copenhagen
LOCATION: Kødbyen
DATE: 2020
FINAL PHOTOGRAPHS: Hampus Berndtson
PROJECT TEAM: Partners, Benediktas Burdulis, Motong Yang, Nicholas James Love
COLLABORATION: Pihlmann Architects
Since 2019, Art Hub Copenhagen has been based in Kødbyen, the Copenhagen Meatpacking District. Within a couple of years, Art Hub will move to Thoravej 29. This temporary perspective is a premise which is turned into the general dogma for our transformation:
Every element must be reused. Nothing is disposed but revitalized through the rewriting of function and appearance.
The transformation of Art Hub Copenhagen points towards a general path for how recycling can be rethought in architecture. When resources are not consumed, but regenerated into value-creating elements, recycling is no longer a necessary evil, but the very catalyst of form and intention.
Thus, the project operates sustainably on two intertwined levels: conservation of both resources and Kødbyen’s distinctive character.
The original acoustic ceiling panels from the pre-existing Danske Bank office space have been taken down and reused to build the flexible space-dividing walls. The ceiling panels have been connected using simple, reuseable hardware, and are hung from sliding door tracks.
The Danske Bank office space had glass walls that were glued to each other and to the floor, walls, and ceiling with silicone glue. This way of building results in an element that is difficult to disassemble and transform at a later stage. We use the existing glass panes to build a dividing wall and a shelf system, in which the glass panes are held together by CNC-milled aluminium brackets and plastic wedge shims. This allows for the glass panes to be easily reused in the future, when the space will be transformed yet again.
Collaboration with Pihlmann Architects.
